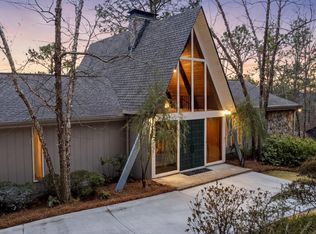Sold for $385,000
$385,000
3111 Renfro Rd, Birmingham, AL 35216
4beds
2,504sqft
Single Family Residence
Built in 1976
0.67 Acres Lot
$408,500 Zestimate®
$154/sqft
$2,807 Estimated rent
Home value
$408,500
$388,000 - $433,000
$2,807/mo
Zestimate® history
Loading...
Owner options
Explore your selling options
What's special
Drive into luscious Wooded splendor! Enter a light drenched “open” living area loaded with character…..The vaulted beamed ceilings, authentic hardwood flooring, soaring fireplace, specialty windows and updated iron staircase spindle combine to make this truly special! The extra spacious dining room does not disappoint, and kitchen is conveniently located for ease of prep and serving. The screened rear porch and open grilling area make fall football gatherings “extra” special. Remodeled Master Suite offers privacy, and a stunning vanity area w adjacent walk-in closet. 2 generous sized additional bedrooms and remodeled bath complete the main area. Lower-level features a generous sized bedroom/office space w windows and full centrally located bathroom and linen closet. The huge multi-purpose room with windows, closet and door to exterior is a real “Plus”. Use as The Ultimate “Man” Cave, Media Room, and/or additional bedroom, guest suite! Remodeled by Licensed homebuilder.
Zillow last checked: 8 hours ago
Listing updated: October 05, 2023 at 07:32am
Listed by:
Di Anne Taylor CELL:2052831601,
eXp Realty, LLC Central,
Drew Taylor 205-283-1602,
eXp Realty, LLC Central
Bought with:
Cathy Pryor
ARC Realty Vestavia
Source: GALMLS,MLS#: 21365927
Facts & features
Interior
Bedrooms & bathrooms
- Bedrooms: 4
- Bathrooms: 3
- Full bathrooms: 3
Primary bedroom
- Level: First
Bedroom 1
- Level: First
Bedroom 2
- Level: First
Bedroom 3
- Level: Basement
Primary bathroom
- Level: First
Bathroom 1
- Level: First
Dining room
- Level: First
Family room
- Level: Basement
Kitchen
- Features: Tile Counters, Eat-in Kitchen, Pantry
- Level: First
Living room
- Level: First
Basement
- Area: 860
Heating
- Forced Air, Natural Gas
Cooling
- Central Air, Electric
Appliances
- Included: Dishwasher, Microwave, Electric Oven, Gas Water Heater
- Laundry: Electric Dryer Hookup, Washer Hookup, In Basement, Basement Area, Yes
Features
- Recessed Lighting, High Ceilings, Cathedral/Vaulted, Crown Molding, Separate Shower, Tub/Shower Combo
- Flooring: Carpet, Hardwood, Tile
- Basement: Full,Partially Finished,Block,Daylight
- Attic: Other,Yes
- Number of fireplaces: 1
- Fireplace features: Brick (FIREPL), Living Room, Gas
Interior area
- Total interior livable area: 2,504 sqft
- Finished area above ground: 1,644
- Finished area below ground: 860
Property
Parking
- Total spaces: 2
- Parking features: Driveway, Garage Faces Side
- Garage spaces: 2
- Has uncovered spaces: Yes
Features
- Levels: One
- Stories: 1
- Patio & porch: Open (DECK), Screened (DECK), Deck
- Exterior features: None
- Pool features: None
- Has view: Yes
- View description: None
- Waterfront features: No
Lot
- Size: 0.67 Acres
Details
- Parcel number: 4000062001065.000
- Special conditions: N/A
Construction
Type & style
- Home type: SingleFamily
- Property subtype: Single Family Residence
Materials
- Vinyl Siding
- Foundation: Basement
Condition
- Year built: 1976
Utilities & green energy
- Sewer: Septic Tank
- Water: Public
Community & neighborhood
Location
- Region: Birmingham
- Subdivision: Vestavia Estates
Other
Other facts
- Price range: $385K - $385K
Price history
| Date | Event | Price |
|---|---|---|
| 10/4/2023 | Sold | $385,000+2.7%$154/sqft |
Source: | ||
| 10/2/2023 | Pending sale | $375,000$150/sqft |
Source: | ||
| 9/21/2023 | Listed for sale | $375,000-7.4%$150/sqft |
Source: | ||
| 9/18/2023 | Listing removed | -- |
Source: | ||
| 9/5/2023 | Contingent | $405,000+8%$162/sqft |
Source: | ||
Public tax history
| Year | Property taxes | Tax assessment |
|---|---|---|
| 2025 | $3,458 -16.7% | $37,920 -15.4% |
| 2024 | $4,150 +87.5% | $44,820 +83.1% |
| 2023 | $2,214 -2% | $24,480 -2% |
Find assessor info on the county website
Neighborhood: 35216
Nearby schools
GreatSchools rating
- 10/10Vestavia Hills Elementary Dolly RidgeGrades: PK-5Distance: 2.6 mi
- 10/10Louis Pizitz Middle SchoolGrades: 6-8Distance: 1.3 mi
- 8/10Vestavia Hills High SchoolGrades: 10-12Distance: 0.9 mi
Schools provided by the listing agent
- Elementary: Vestavia - Dolly Ridge
- Middle: Pizitz
- High: Vestavia Hills
Source: GALMLS. This data may not be complete. We recommend contacting the local school district to confirm school assignments for this home.
Get a cash offer in 3 minutes
Find out how much your home could sell for in as little as 3 minutes with a no-obligation cash offer.
Estimated market value$408,500
Get a cash offer in 3 minutes
Find out how much your home could sell for in as little as 3 minutes with a no-obligation cash offer.
Estimated market value
$408,500
