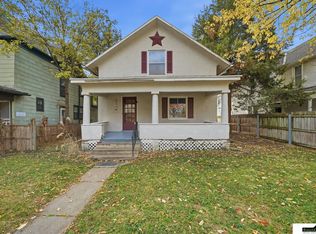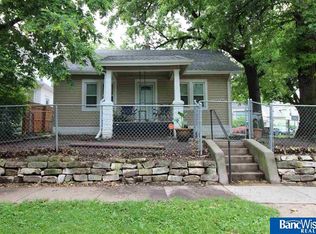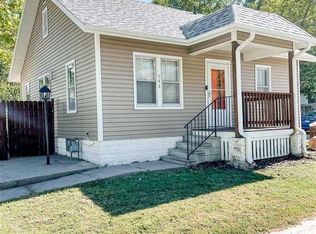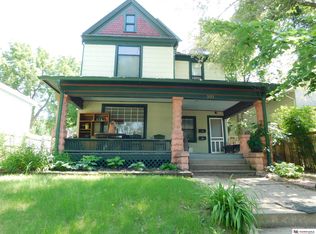Sold for $185,000 on 05/26/23
$185,000
3111 R St, Lincoln, NE 68503
3beds
1,817sqft
Single Family Residence
Built in 1900
6,098.4 Square Feet Lot
$225,700 Zestimate®
$102/sqft
$1,935 Estimated rent
Home value
$225,700
$208,000 - $244,000
$1,935/mo
Zestimate® history
Loading...
Owner options
Explore your selling options
What's special
Come see this lovely home in the heart of Lincoln. This home has beautiful original woodwork throughout as well as the original hardwood floors. The main level features an entry way, formal dining, kitchen with newer appliances, living room, powder room, parlor, and main floor laundry with large mud room. The second-floor features 3 bedrooms, 2 bathrooms, and a large sunroom with additional washer/dryer hookups for a 2nd laundry room area. The basement is unfinished but offers an abundance of storage space. There is a hidden surprise room next to the furnace area with a utility sink. The outdoor space is lovely with stone pavers, fire pit, full privacy wood fence, and a storage shed that was converted into a children's playhouse. Alley access behind the home with off-street parking. The alley does not go all the way through offering additional privacy. Home is conveniently located and features a park right across the street. Call today for your private showing!
Zillow last checked: 8 hours ago
Listing updated: April 13, 2024 at 06:35am
Listed by:
Shanna Gibson 402-417-3758,
BancWise Realty
Bought with:
Jamar Hudson, 20220436
Modern Real Estate
Source: GPRMLS,MLS#: 22308645
Facts & features
Interior
Bedrooms & bathrooms
- Bedrooms: 3
- Bathrooms: 3
- Full bathrooms: 1
- 3/4 bathrooms: 1
- 1/2 bathrooms: 1
- Main level bathrooms: 1
Primary bedroom
- Features: Wood Floor
- Level: Second
- Area: 182
- Dimensions: 14 x 13
Bedroom 2
- Features: Wood Floor
- Level: Second
- Area: 144
- Dimensions: 12 x 12
Bedroom 3
- Features: Wood Floor
- Level: Second
- Area: 156
- Dimensions: 13 x 12
Primary bathroom
- Features: Full
Dining room
- Features: Wood Floor
- Level: Main
- Area: 198
- Dimensions: 18 x 11
Kitchen
- Features: Wood Floor
- Level: Main
- Area: 156
- Dimensions: 13 x 12
Living room
- Features: Wood Floor
- Level: Main
- Area: 168
- Dimensions: 14 x 12
Basement
- Area: 402
Heating
- Natural Gas, Forced Air
Cooling
- Central Air
Appliances
- Included: Range, Refrigerator, Disposal
Features
- Basement: Unfinished
- Has fireplace: No
Interior area
- Total structure area: 1,817
- Total interior livable area: 1,817 sqft
- Finished area above ground: 1,817
- Finished area below ground: 0
Property
Parking
- Parking features: No Garage
Features
- Levels: Two
- Patio & porch: Porch, Patio
- Fencing: Wood,Full
Lot
- Size: 6,098 sqft
- Dimensions: 46 x 130
- Features: Up to 1/4 Acre.
Details
- Parcel number: 1719323009000
Construction
Type & style
- Home type: SingleFamily
- Property subtype: Single Family Residence
Materials
- Foundation: Block
Condition
- Not New and NOT a Model
- New construction: No
- Year built: 1900
Utilities & green energy
- Sewer: Public Sewer
- Water: Public
Community & neighborhood
Location
- Region: Lincoln
- Subdivision: Hartley - Low
Other
Other facts
- Listing terms: Conventional,Cash
- Ownership: Fee Simple
Price history
| Date | Event | Price |
|---|---|---|
| 1/22/2025 | Listing removed | $1,700$1/sqft |
Source: Zillow Rentals Report a problem | ||
| 1/2/2025 | Listed for rent | $1,700$1/sqft |
Source: Zillow Rentals Report a problem | ||
| 6/8/2023 | Listing removed | -- |
Source: Zillow Rentals Report a problem | ||
| 6/7/2023 | Listed for rent | $1,700$1/sqft |
Source: Zillow Rentals Report a problem | ||
| 5/26/2023 | Sold | $185,000-5.1%$102/sqft |
Source: | ||
Public tax history
| Year | Property taxes | Tax assessment |
|---|---|---|
| 2024 | $2,274 -17.5% | $164,500 |
| 2023 | $2,757 +2.8% | $164,500 +21.9% |
| 2022 | $2,683 -0.2% | $134,900 |
Find assessor info on the county website
Neighborhood: Hartley
Nearby schools
GreatSchools rating
- 3/10Hartley Elementary SchoolGrades: PK-5Distance: 0.3 mi
- 3/10C Culler Middle SchoolGrades: 6-8Distance: 1.5 mi
- 1/10Lincoln Northeast High SchoolGrades: 9-12Distance: 2.7 mi
Schools provided by the listing agent
- Elementary: Hartley
- Middle: Culler
- High: Lincoln Northeast
- District: Lincoln Public Schools
Source: GPRMLS. This data may not be complete. We recommend contacting the local school district to confirm school assignments for this home.

Get pre-qualified for a loan
At Zillow Home Loans, we can pre-qualify you in as little as 5 minutes with no impact to your credit score.An equal housing lender. NMLS #10287.



