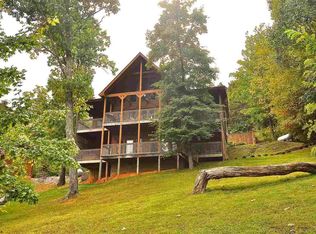Indoor heated Swimming Pool, Sauna, Game Room, 2 Master Suites, 3 Baths, and Views Galore! A modern cabin with luxury amenities, tucked away in the mountains. Features include amazing unique cathedral ceilings (you have to see it to appreciate), hardwood & tile floors, brand new HVAC system (3.5 ton Amana heat pump/AC and 3 SIER 21 Mitsubishi mini-splits, with a wireless remote thermostat system very long warranty terms. Additionally a brand new high-tech professional UV-based pool filtration system (SpectraLight) and Hayward pool pump. The modern kitchen boasts gorgeous new black granite countertops with new stainless-steel appliances, a new oversized professional stainless-steel sink and faucet. Many recently updated interior furnishings. A master king suite on the main level with large soaking tub-shower combination, 40-inch flat screen LED HD TV, and private door to the upper deck with breathtaking mountain view. The guest suite features a comfortable queen-size bed, a private attached bathroom with tub-shower combination, and a 40-inch flat screen LED HD TV. Both master suites bathrooms have new black granite countertops with beautiful modern sinks and fixtures. And the POOL! Indoor, Heated, Year-Round! The advanced Ultraviolet pool system harness future technology today for less chemicals and a healthier pool. SpectraLight Ultraviolet (UV) Pool Systems harness the power of ultraviolet light to lower chemical levels, eliminate chlorine by-products, and to make pools safe, healthy, and easier to manage. Also located on the lower "FUN LEVEL" is the air-conditioned game room with Golden Tee, and NES Classic, plus Indoor Sauna, the 3rd bathroom, and outside on the deck with 6-Person Hot Tub! Main level of the cabin is the mountain view open floor plan living room.
This property is off market, which means it's not currently listed for sale or rent on Zillow. This may be different from what's available on other websites or public sources.

