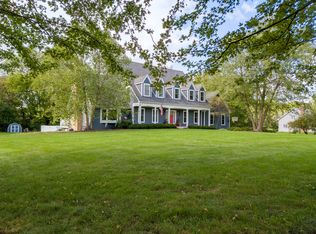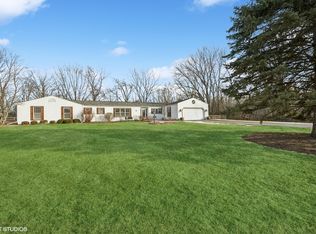Closed
$400,000
3111 Opengate Rd, Crystal Lake, IL 60012
4beds
3,197sqft
Single Family Residence
Built in 1988
1 Acres Lot
$691,500 Zestimate®
$125/sqft
$3,730 Estimated rent
Home value
$691,500
$629,000 - $754,000
$3,730/mo
Zestimate® history
Loading...
Owner options
Explore your selling options
What's special
Spacious 5-Bedroom Home in a Sought-After Quiet Neighborhood! This charming property features 4 bedrooms upstairs and 1 bedroom on the main level, offering plenty of space for family and guests. The home boasts 2 full bathrooms and 3 half bathrooms, providing convenience and comfort. With a newer roof (2022), A/C (2017), and a backup generator, the home offers a solid foundation. The large kitchen with an eat-in area is perfect for gatherings, and the sunken living room with a cozy fireplace adds a touch of elegance. . While the home has tons of charm and potential, it does need some fixing up-ideal for buyers looking to add their personal touch. Don't miss out on this opportunity! Home is being sold AS-IS.
Zillow last checked: 8 hours ago
Listing updated: November 18, 2024 at 08:00am
Listing courtesy of:
Dawn Bremer 847-456-6334,
Keller Williams Success Realty
Bought with:
Dina House
Brokerocity Inc
Source: MRED as distributed by MLS GRID,MLS#: 12136499
Facts & features
Interior
Bedrooms & bathrooms
- Bedrooms: 4
- Bathrooms: 5
- Full bathrooms: 2
- 1/2 bathrooms: 3
Primary bedroom
- Features: Bathroom (Full)
- Level: Second
- Area: 240 Square Feet
- Dimensions: 20X12
Bedroom 2
- Level: Second
- Area: 154 Square Feet
- Dimensions: 14X11
Bedroom 3
- Level: Second
- Area: 156 Square Feet
- Dimensions: 13X12
Bedroom 4
- Level: Second
- Area: 120 Square Feet
- Dimensions: 12X10
Dining room
- Level: Main
- Area: 252 Square Feet
- Dimensions: 18X14
Family room
- Level: Main
- Area: 228 Square Feet
- Dimensions: 19X12
Other
- Level: Main
- Area: 200 Square Feet
- Dimensions: 10X20
Kitchen
- Level: Main
- Area: 154 Square Feet
- Dimensions: 14X11
Laundry
- Level: Main
- Area: 110 Square Feet
- Dimensions: 11X10
Living room
- Level: Main
- Area: 156 Square Feet
- Dimensions: 13X12
Heating
- Natural Gas, Electric
Cooling
- Central Air
Features
- Basement: Finished,Full
- Number of fireplaces: 1
- Fireplace features: Family Room
Interior area
- Total structure area: 1,756
- Total interior livable area: 3,197 sqft
- Finished area below ground: 1,756
Property
Parking
- Total spaces: 6
- Parking features: Asphalt, On Site, Garage Owned, Attached, Owned, Garage
- Attached garage spaces: 2
Accessibility
- Accessibility features: No Disability Access
Features
- Stories: 2
Lot
- Size: 1 Acres
- Dimensions: 223X293
Details
- Parcel number: 1420101007
- Special conditions: None
Construction
Type & style
- Home type: SingleFamily
- Property subtype: Single Family Residence
Materials
- Cedar
Condition
- New construction: No
- Year built: 1988
Utilities & green energy
- Sewer: Septic Tank
- Water: Well
Community & neighborhood
Location
- Region: Crystal Lake
Other
Other facts
- Listing terms: Conventional
- Ownership: Fee Simple
Price history
| Date | Event | Price |
|---|---|---|
| 11/15/2024 | Sold | $400,000$125/sqft |
Source: | ||
Public tax history
| Year | Property taxes | Tax assessment |
|---|---|---|
| 2024 | $10,934 +3.7% | $164,869 +11.5% |
| 2023 | $10,549 -11.9% | $147,851 -5.9% |
| 2022 | $11,975 +5.3% | $157,151 +6.7% |
Find assessor info on the county website
Neighborhood: 60012
Nearby schools
GreatSchools rating
- 8/10North Elementary SchoolGrades: K-5Distance: 2.6 mi
- 8/10Hannah Beardsley Middle SchoolGrades: 6-8Distance: 3.4 mi
- 9/10Prairie Ridge High SchoolGrades: 9-12Distance: 1.4 mi
Schools provided by the listing agent
- District: 47
Source: MRED as distributed by MLS GRID. This data may not be complete. We recommend contacting the local school district to confirm school assignments for this home.
Get a cash offer in 3 minutes
Find out how much your home could sell for in as little as 3 minutes with a no-obligation cash offer.
Estimated market value$691,500
Get a cash offer in 3 minutes
Find out how much your home could sell for in as little as 3 minutes with a no-obligation cash offer.
Estimated market value
$691,500

