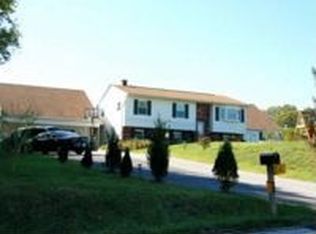Charming colonial with modern updates on lovely landscaped 1.67 acre lot. Original owners have updated the kitchen, baths, roof, windows, water heater, and central vac. The electric was updated to accommodate a generator. The kitchen has newer cabinets, breakfast bar w/ bar stools and granite counters. You will appreciate the storage of the built-ins in the kitchen and family room. Formal living room leads to dining room, both with hardwood floors and great views of the serene back yard. The family room or den also has hardwood floors and a fireplace with mantel and a propane insert. Storage options available in the most unique ways with closet organizers in 2 bedrooms and pull out shelving in basement stairs. The laundry room is in the basement where you will find extra storage and a laundry chute accessible on the 1st and 2nd floor. The heat pump/CAC has a programmable thermostat that is internet controlled. The attached over-sized 2 car garage is 29x23 with 9ft doors, auto openers and remotes. The yard is level, with tall trees, a mature water garden area with a glider/swing, a beautiful fish pond that includes several Koi and Shubunkin fish, two patios and a hot tub. This is the place to relax and enjoy home ownership. This one is absolutely Out-Doorable !
This property is off market, which means it's not currently listed for sale or rent on Zillow. This may be different from what's available on other websites or public sources.
