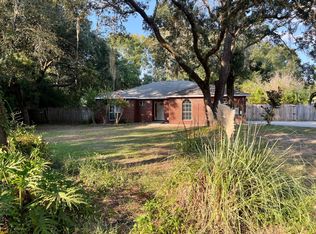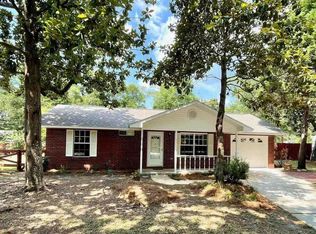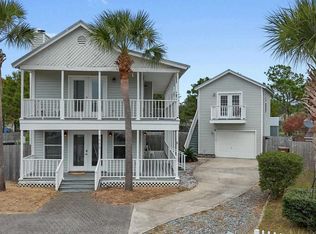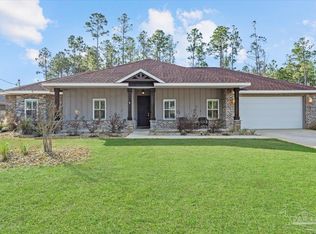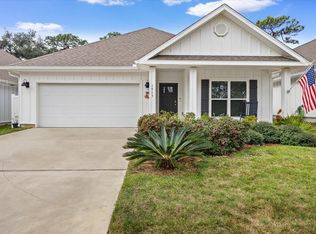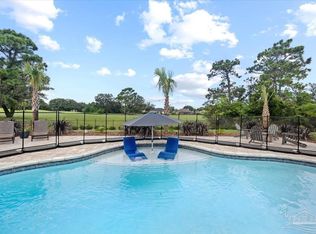UPPER level features 3 bedrooms and 3 full bathrooms. The LOWER level offers a PRIVATE 2 bedroom, 1 bath APARTMENT! Thoughtfully reimagined from top to bottom, this fully renovated 5-bedroom, 4-bath residence offers flexibility, style, and space on a rare corner lot just under half an acre. This home has undergone a complete rehabilitation, including new electrical, plumbing, flooring, siding, and updated finishes throughout. The main residence is elevated and accessed by brick steps, opening into a light-filled living space anchored by a dramatic floor-to-ceiling stone fireplace. The open-concept kitchen features custom coastal navy cabinetry, exotica granite countertops, matching stone backsplash, brushed gold fixtures, and stainless steel appliances. The lower level offers a private 2 bedroom, 1 bath apartment with its own kitchen and custom cabinetry- ideal for multi-generational living or rental income. A two-car garage provides additional flexibility, with the potential to create a separate private entrance for the apartment. Extra-long blonde wood grain LVP flooring, cohesive finishes throughout, and a spacious .43-acre corner lot with a half-circular driveway canopied under gorgeous live oak trees complete this versatile property well-suited for extended living, investment, or owner-occupied rental potential.
For sale
$647,900
3111 Holley Point Rd, Navarre, FL 32566
5beds
2,070sqft
Est.:
Single Family Residence
Built in 1988
0.43 Acres Lot
$-- Zestimate®
$313/sqft
$-- HOA
What's special
Two-car garageCohesive finishes throughoutExotica granite countertopsMatching stone backsplashLight-filled living spaceBrushed gold fixturesDramatic floor-to-ceiling stone fireplace
- 3 days |
- 1,062 |
- 42 |
Likely to sell faster than
Zillow last checked: 8 hours ago
Listing updated: January 21, 2026 at 09:12am
Listed by:
Barbara Lewis 850-741-8288,
Levin Rinke Realty,
Daniel Lewis, Jr 850-741-9110,
Levin Rinke Realty
Source: PAR,MLS#: 676276
Tour with a local agent
Facts & features
Interior
Bedrooms & bathrooms
- Bedrooms: 5
- Bathrooms: 4
- Full bathrooms: 4
Bedroom
- Level: Second
- Area: 103854
- Dimensions: 114 x 911
Bedroom 1
- Level: Second
- Area: 11628
- Dimensions: 114 x 102
Bedroom 2
- Level: First
- Area: 15065
- Dimensions: 115 x 131
Bedroom 3
- Level: First
- Area: 97477
- Dimensions: 107 x 911
Kitchen
- Level: Second
- Area: 21312
- Dimensions: 192 x 111
Living room
- Level: Second
- Area: 21696
- Dimensions: 192 x 113
Heating
- Multi Units, Central, Fireplace(s)
Cooling
- Multi Units, Central Air, Ceiling Fan(s)
Appliances
- Included: Gas Water Heater, Built In Microwave, Dishwasher, Disposal, Refrigerator
- Laundry: Inside, W/D Hookups
Features
- Bar, Ceiling Fan(s), Recessed Lighting, Attached Self Contained Living Area
- Flooring: Vinyl
- Doors: Insulated Doors, Storm Door(s)
- Has basement: No
- Has fireplace: Yes
Interior area
- Total structure area: 2,070
- Total interior livable area: 2,070 sqft
Video & virtual tour
Property
Parking
- Total spaces: 2
- Parking features: 2 Car Garage, Boat, Circular Driveway, Garage Door Opener
- Garage spaces: 2
- Has uncovered spaces: Yes
Features
- Levels: Two
- Stories: 2
- Patio & porch: Deck, Patio
- Exterior features: Balcony
- Pool features: None
- Fencing: Back Yard,Privacy
Lot
- Size: 0.43 Acres
- Dimensions: 150X125
- Features: Corner Lot
Details
- Additional structures: Yard Building
- Parcel number: 012s271935000000060
- Zoning description: Res Single
Construction
Type & style
- Home type: SingleFamily
- Architectural style: Country
- Property subtype: Single Family Residence
Materials
- Frame
- Foundation: Slab
- Roof: Composition,See Remarks
Condition
- Resale
- New construction: No
- Year built: 1988
Utilities & green energy
- Electric: Circuit Breakers, Copper Wiring
- Sewer: Septic Tank
Green energy
- Energy efficient items: Insulated Walls
Community & HOA
Community
- Security: Smoke Detector(s)
- Subdivision: None
HOA
- Has HOA: No
Location
- Region: Navarre
Financial & listing details
- Price per square foot: $313/sqft
- Tax assessed value: $277,543
- Annual tax amount: $1,315
- Price range: $647.9K - $647.9K
- Date on market: 1/19/2026
- Cumulative days on market: 4 days
- Road surface type: Paved
Estimated market value
Not available
Estimated sales range
Not available
Not available
Price history
Price history
| Date | Event | Price |
|---|---|---|
| 1/18/2026 | Listed for sale | $647,900+181.7%$313/sqft |
Source: | ||
| 8/1/2025 | Sold | $230,000-17.9%$111/sqft |
Source: | ||
| 4/13/2025 | Pending sale | $280,000$135/sqft |
Source: | ||
| 3/30/2025 | Listed for sale | $280,000$135/sqft |
Source: | ||
Public tax history
Public tax history
| Year | Property taxes | Tax assessment |
|---|---|---|
| 2024 | $1,315 +4.6% | $162,281 +3% |
| 2023 | $1,257 +0.1% | $157,554 +3% |
| 2022 | $1,256 +1.6% | $152,965 +3% |
Find assessor info on the county website
BuyAbility℠ payment
Est. payment
$3,949/mo
Principal & interest
$3069
Property taxes
$653
Home insurance
$227
Climate risks
Neighborhood: 32566
Nearby schools
GreatSchools rating
- NAHolley-Navarre Primary SchoolGrades: PK-2Distance: 3.3 mi
- 7/10Holley-Navarre Middle SchoolGrades: 6-8Distance: 3.3 mi
- 5/10Navarre High SchoolGrades: 9-12Distance: 3.6 mi
Schools provided by the listing agent
- Elementary: Holley Navarre
- Middle: HOLLEY NAVARRE
- High: Navarre
Source: PAR. This data may not be complete. We recommend contacting the local school district to confirm school assignments for this home.
