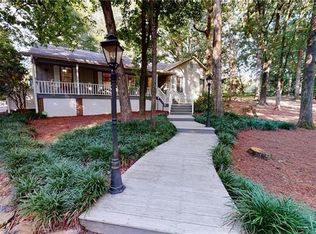Lovely brick home on 4+ acres with 800 sqft garage and 400 sqft apartment above garage! This lot is large and private. Tons of trees to enjoy as you roll up in the circular driveway. Ample parking for vehicles and toys. Main house has side entry into the laundry and on into the updated beautiful kitchen. Enjoy the open floor plan looking into the great room with fireplace, and large sunroom to enjoy all 4 seasons. Main entry has formal entry into formal living room & dining rooms. Down the hall is a nice updated half bath, and the master bedroom. Master has main room, sitting room, walk in closet, and updated bathroom with walk in shower. Upstairs is 3 more bedrooms with plenty of closet space and attic storage. Bathroom is large and nicely updated. Detached garage has so much potential for use. Separate stairs lead up to the 2nd living quarters with a 2nd kitchen, open room/bedroom and bathroom. A truly lovely and private home. Come fall in love, and lets Call It Closed! 3D tour
This property is off market, which means it's not currently listed for sale or rent on Zillow. This may be different from what's available on other websites or public sources.
