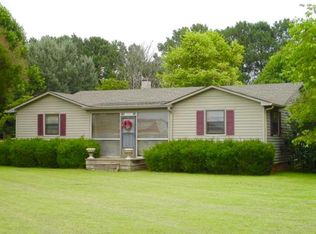Beautiful Barndominum with primary living quarters of approximately 1500 sq ft. and balcony overlooking garage/workshop. Living quarters has a fireplace, beautiful open kitchen with custom cabinetry and island. Downstairs has real hardwood with carpet upstairs. The garage is a 50x60 building built with LBL Beams and meant to stay. Values to cut off plumbing at any area. Large RV garage door, regular size doors, and pedestrian door. Extra house with approx 1050 sq ft on property, needs some work.
This property is off market, which means it's not currently listed for sale or rent on Zillow. This may be different from what's available on other websites or public sources.

