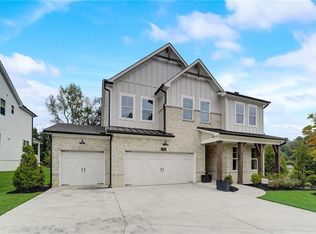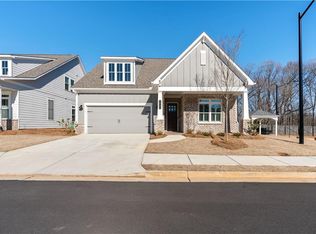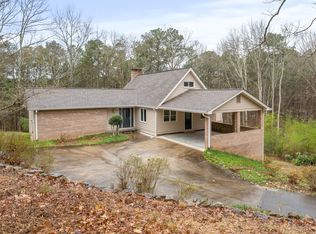Closed
$909,467
3111 Fortification Rdg, Kennesaw, GA 30152
5beds
4,020sqft
Single Family Residence, Residential
Built in 2022
0.3 Acres Lot
$936,100 Zestimate®
$226/sqft
$4,028 Estimated rent
Home value
$936,100
$889,000 - $992,000
$4,028/mo
Zestimate® history
Loading...
Owner options
Explore your selling options
What's special
The MODEL Home - The Washinton AA - by Kerley Family Homes epitomizes traditional beauty and modern charm. The two story foyer, coffered ceiling detail in the dining room wihich includes a butler's pantry, with quartz counter top and built in cabinets. The family room has built in bookshelves, with cabinets on each side of the stone fireplace with raised hearth with smart tube to hide your cords. The 6 led lights in the ceiling provide lots of light which also nhance the beams that span the room. The gourmet kitchen has a large walkin pantry, office nook with desk, huge island with built in cabinets, double ovens, cooktop and microwave. The main floor also has a guest bedroom with full bath that can double as additional office space. Upstairs is the owner suite w/sitting room, and three large secondary bedrooms each with bathroom access. The sophisticated oversized owners suite has trey ceilings, 2 large closets with built in cabinets, separate quartz vanities, large shower with seat and sitting room. This home sports a covered deck with ceiling fan/light and comes with irrigation and alarm systems. The builder's warranty includes an installed Pestban system which is standard for Kerley Family Homes. Must use builder's contract. Please call for details. Promotion through 6/15/23 $20,000 toward closing costs, rate buy down, or additional options like washer and dryer.
Zillow last checked: 8 hours ago
Listing updated: July 31, 2023 at 11:21am
Listing Provided by:
Colleen Van Vliet,
KFH Realty, LLC.
Bought with:
MEETA MODI, 308282
First United Realty of Atlanta, LLC.
Source: FMLS GA,MLS#: 7228875
Facts & features
Interior
Bedrooms & bathrooms
- Bedrooms: 5
- Bathrooms: 5
- Full bathrooms: 4
- 1/2 bathrooms: 1
- Main level bathrooms: 1
- Main level bedrooms: 1
Office
- Description: behind kitchen
- Level: Main
Heating
- Central, Hot Water, Natural Gas
Cooling
- Central Air, Multi Units, Zoned
Appliances
- Included: Dishwasher, Disposal, Double Oven, Gas Cooktop, Gas Oven
- Laundry: Laundry Room, Mud Room, Upper Level
Features
- Bookcases, Coffered Ceiling(s), Entrance Foyer 2 Story, High Ceilings 9 ft Main, High Speed Internet, His and Hers Closets, Tray Ceiling(s), Walk-In Closet(s)
- Flooring: Carpet, Ceramic Tile, Hardwood
- Windows: Insulated Windows
- Basement: None
- Attic: Permanent Stairs
- Number of fireplaces: 1
- Fireplace features: Family Room, Gas Log, Masonry
- Common walls with other units/homes: No Common Walls
Interior area
- Total structure area: 4,020
- Total interior livable area: 4,020 sqft
Property
Parking
- Total spaces: 3
- Parking features: Attached
- Has attached garage: Yes
Accessibility
- Accessibility features: None
Features
- Levels: Two
- Stories: 2
- Patio & porch: Covered, Deck, Front Porch, Rear Porch
- Exterior features: Lighting, Private Yard, No Dock
- Pool features: None
- Spa features: None
- Fencing: None
- Has view: Yes
- View description: Trees/Woods
- Waterfront features: None
- Body of water: None
Lot
- Size: 0.30 Acres
- Features: Back Yard, Corner Lot, Landscaped, Sprinklers In Front, Sprinklers In Rear
Details
- Additional structures: None
- Parcel number: 20019801020
- Special conditions: Real Estate Owned
- Other equipment: Irrigation Equipment
- Horse amenities: None
Construction
Type & style
- Home type: SingleFamily
- Architectural style: Traditional
- Property subtype: Single Family Residence, Residential
Materials
- Brick Front, Cement Siding
- Foundation: Slab
- Roof: Composition,Metal
Condition
- New Construction
- New construction: Yes
- Year built: 2022
Details
- Warranty included: Yes
Utilities & green energy
- Electric: Other
- Sewer: Public Sewer
- Water: Public
- Utilities for property: Electricity Available, Natural Gas Available, Phone Available, Sewer Available, Underground Utilities
Green energy
- Energy efficient items: Appliances, HVAC, Insulation, Thermostat, Water Heater, Windows
- Energy generation: None
Community & neighborhood
Security
- Security features: Carbon Monoxide Detector(s), Secured Garage/Parking, Security System Owned, Smoke Detector(s)
Community
- Community features: None
Location
- Region: Kennesaw
- Subdivision: Entrenchment Hill
HOA & financial
HOA
- Has HOA: Yes
- HOA fee: $650 annually
- Association phone: 404-372-8856
Other
Other facts
- Listing terms: Cash,Conventional,FHA,VA Loan
- Road surface type: Concrete
Price history
| Date | Event | Price |
|---|---|---|
| 7/23/2023 | Sold | $909,467+0.5%$226/sqft |
Source: | ||
| 6/9/2023 | Price change | $905,292+0%$225/sqft |
Source: | ||
| 6/8/2023 | Listed for sale | $904,903$225/sqft |
Source: | ||
Public tax history
| Year | Property taxes | Tax assessment |
|---|---|---|
| 2024 | $10,266 +6.6% | $361,280 +13.1% |
| 2023 | $9,627 | $319,312 |
Find assessor info on the county website
Neighborhood: 30152
Nearby schools
GreatSchools rating
- 6/10Bullard Elementary SchoolGrades: PK-5Distance: 0.8 mi
- 8/10Mcclure Middle SchoolGrades: 6-8Distance: 0.9 mi
- 9/10Kennesaw Mountain High SchoolGrades: 9-12Distance: 1.6 mi
Schools provided by the listing agent
- Elementary: Due West
- Middle: McClure
- High: Harrison
Source: FMLS GA. This data may not be complete. We recommend contacting the local school district to confirm school assignments for this home.
Get a cash offer in 3 minutes
Find out how much your home could sell for in as little as 3 minutes with a no-obligation cash offer.
Estimated market value
$936,100
Get a cash offer in 3 minutes
Find out how much your home could sell for in as little as 3 minutes with a no-obligation cash offer.
Estimated market value
$936,100


