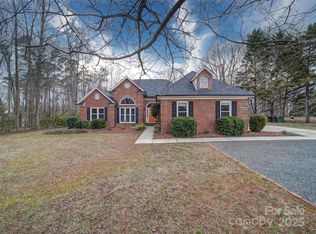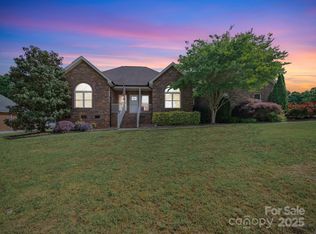Closed
$400,000
3111 Drake Ln, Monroe, NC 28110
3beds
2,134sqft
Single Family Residence
Built in 2001
1 Acres Lot
$432,500 Zestimate®
$187/sqft
$2,189 Estimated rent
Home value
$432,500
$411,000 - $454,000
$2,189/mo
Zestimate® history
Loading...
Owner options
Explore your selling options
What's special
Welcome to this beautiful and meticulously maintained home conveniently located only 2 miles from Hwy 74 Bypass, providing an easy commute to Charlotte. Enjoy a floor plan that is open throughout the first floor, featuring a two-story living area, kitchen with plenty of counter space and stainless steel appliances, family room with a cozy fireplace, and a patio for morning coffee or evening relaxation. Upstairs you'll find two secondary bedrooms and a generous office with closet space along with the primary suite and it’s large walk-in closet. Throughout the home you'll find rich laminate flooring and manicured carpeting providing a luxurious feel, while natural light fills each room. The yard provides plenty of character and potential, ready to make it your own with whatever you can imagine. Make this home yours today!
Zillow last checked: 8 hours ago
Listing updated: July 24, 2023 at 12:40pm
Listing Provided by:
John Davis john.davis@allentate.com,
Allen Tate Providence @485
Bought with:
Valeriy Solodyankin
ERA Live Moore
Source: Canopy MLS as distributed by MLS GRID,MLS#: 4014158
Facts & features
Interior
Bedrooms & bathrooms
- Bedrooms: 3
- Bathrooms: 3
- Full bathrooms: 2
- 1/2 bathrooms: 1
Primary bedroom
- Features: Walk-In Closet(s)
- Level: Upper
- Area: 231.19 Square Feet
- Dimensions: 12' 4" X 18' 9"
Family room
- Level: Main
- Area: 240.71 Square Feet
- Dimensions: 17' 10" X 13' 6"
Heating
- Natural Gas
Cooling
- Central Air
Appliances
- Included: Dishwasher, Electric Range, Microwave
- Laundry: Upper Level
Features
- Pantry, Walk-In Closet(s)
- Flooring: Carpet, Laminate, Linoleum
- Has basement: No
- Fireplace features: Family Room
Interior area
- Total structure area: 2,134
- Total interior livable area: 2,134 sqft
- Finished area above ground: 2,134
- Finished area below ground: 0
Property
Parking
- Total spaces: 2
- Parking features: Attached Garage, Garage on Main Level
- Attached garage spaces: 2
Features
- Levels: Two
- Stories: 2
- Patio & porch: Rear Porch
- Waterfront features: None
Lot
- Size: 1.00 Acres
Details
- Parcel number: 09105127
- Zoning: SF
- Special conditions: In Foreclosure
Construction
Type & style
- Home type: SingleFamily
- Architectural style: Traditional
- Property subtype: Single Family Residence
Materials
- Brick Full, Vinyl
- Foundation: Slab
Condition
- New construction: No
- Year built: 2001
Utilities & green energy
- Sewer: Septic Installed
- Water: City
Community & neighborhood
Location
- Region: Monroe
- Subdivision: Mallard Landing
Other
Other facts
- Listing terms: Cash,Conventional,FHA,VA Loan
- Road surface type: Concrete, Paved
Price history
| Date | Event | Price |
|---|---|---|
| 7/21/2023 | Sold | $400,000+146.9%$187/sqft |
Source: | ||
| 4/4/2005 | Sold | $162,000-11.1%$76/sqft |
Source: Public Record | ||
| 10/13/2003 | Sold | $182,211-8.9%$85/sqft |
Source: Public Record | ||
| 10/10/2002 | Sold | $200,000+700%$94/sqft |
Source: Public Record | ||
| 6/15/2001 | Sold | $25,000$12/sqft |
Source: Public Record | ||
Public tax history
| Year | Property taxes | Tax assessment |
|---|---|---|
| 2025 | $3,640 +10.3% | $416,400 +37.6% |
| 2024 | $3,301 | $302,700 |
| 2023 | $3,301 | $302,700 |
Find assessor info on the county website
Neighborhood: 28110
Nearby schools
GreatSchools rating
- 6/10Wingate Elementary SchoolGrades: PK-5Distance: 3.6 mi
- 6/10East Union Middle SchoolGrades: 6-8Distance: 7.1 mi
- 4/10Forest Hills High SchoolGrades: 9-12Distance: 5.6 mi
Get a cash offer in 3 minutes
Find out how much your home could sell for in as little as 3 minutes with a no-obligation cash offer.
Estimated market value
$432,500
Get a cash offer in 3 minutes
Find out how much your home could sell for in as little as 3 minutes with a no-obligation cash offer.
Estimated market value
$432,500

