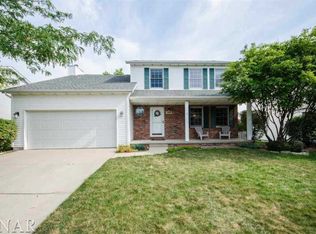Closed
$316,000
3111 Copper Creek Rd, Bloomington, IL 61704
4beds
3,289sqft
Single Family Residence
Built in 1995
7,139.48 Square Feet Lot
$339,700 Zestimate®
$96/sqft
$2,739 Estimated rent
Home value
$339,700
$309,000 - $374,000
$2,739/mo
Zestimate® history
Loading...
Owner options
Explore your selling options
What's special
Check out this 4 bedroom, 2 full-2 half bath home in Eagle Creek Subdivision! Great Open Family Room, Fireplace with Brick surround and Built-In Shelving & Tons of Light! Nice Eat-In Kitchen with beautiful Slate Appliances, Breakfast Bar, Lots of Cabinet Storage and a very nice Pantry! Separate Dining Room and Flex Room/Office. Large Primary Suite with Vaulted Ceiling, Spacious Bathroom boasts a Dual Vanity with a Large Bathtub, Separate Shower and amazing Walk-in Closet! Hall Bath serving the other 3 Bedrooms upstairs has a sit-down vanity. Main Floor Laundry Room with storage. Nice Finished Basement with Family Room, Bathroom & Ample Storage! So many great Updates have been made, Fresh Paint (2022), Furnace & Air-Conditioner (2016), Water Heater (2016), Windows(2018). Exterior patio, perfect fully fenced yard! CENTRAL location is very convenient, close to Shopping, Schools, Parks & The Constitution Trail. Unit 5 Schools, Northpoint, Kingsley, Normal Community NORTH facing!
Zillow last checked: 8 hours ago
Listing updated: September 30, 2024 at 10:39am
Listing courtesy of:
April Bauchmoyer 309-340-1000,
RE/MAX Rising
Bought with:
Ashley Brownfield
RE/MAX Rising
Source: MRED as distributed by MLS GRID,MLS#: 12132557
Facts & features
Interior
Bedrooms & bathrooms
- Bedrooms: 4
- Bathrooms: 4
- Full bathrooms: 2
- 1/2 bathrooms: 2
Primary bedroom
- Features: Bathroom (Full)
- Level: Second
- Area: 216 Square Feet
- Dimensions: 18X12
Bedroom 2
- Level: Second
- Area: 143 Square Feet
- Dimensions: 11X13
Bedroom 3
- Level: Second
- Area: 121 Square Feet
- Dimensions: 11X11
Bedroom 4
- Level: Second
- Area: 121 Square Feet
- Dimensions: 11X11
Dining room
- Level: Main
- Area: 144 Square Feet
- Dimensions: 12X12
Family room
- Level: Main
- Area: 361 Square Feet
- Dimensions: 19X19
Other
- Level: Basement
- Area: 630 Square Feet
- Dimensions: 21X30
Kitchen
- Features: Kitchen (Eating Area-Breakfast Bar, Eating Area-Table Space, Pantry-Closet)
- Level: Main
- Area: 204 Square Feet
- Dimensions: 12X17
Laundry
- Level: Main
- Area: 49 Square Feet
- Dimensions: 7X7
Heating
- Natural Gas
Cooling
- Central Air
Appliances
- Included: Range, Microwave, Dishwasher, Refrigerator
- Laundry: Main Level
Features
- Cathedral Ceiling(s), Built-in Features, Walk-In Closet(s), Bookcases
- Basement: Partially Finished,Partial
- Number of fireplaces: 1
- Fireplace features: Family Room
Interior area
- Total structure area: 3,289
- Total interior livable area: 3,289 sqft
- Finished area below ground: 753
Property
Parking
- Total spaces: 2
- Parking features: On Site, Garage Owned, Attached, Garage
- Attached garage spaces: 2
Accessibility
- Accessibility features: No Disability Access
Features
- Stories: 2
- Patio & porch: Patio
Lot
- Size: 7,139 sqft
- Dimensions: 65X110
Details
- Parcel number: 1531151005
- Special conditions: None
Construction
Type & style
- Home type: SingleFamily
- Architectural style: Traditional
- Property subtype: Single Family Residence
Materials
- Vinyl Siding
Condition
- New construction: No
- Year built: 1995
Utilities & green energy
- Sewer: Public Sewer
- Water: Public
Community & neighborhood
Location
- Region: Bloomington
- Subdivision: Eagle Creek
Other
Other facts
- Listing terms: FHA
- Ownership: Fee Simple
Price history
| Date | Event | Price |
|---|---|---|
| 9/30/2024 | Sold | $316,000+0.3%$96/sqft |
Source: | ||
| 8/17/2024 | Contingent | $315,000$96/sqft |
Source: | ||
| 8/14/2024 | Listed for sale | $315,000+12.5%$96/sqft |
Source: | ||
| 12/16/2022 | Sold | $279,900$85/sqft |
Source: | ||
| 11/12/2022 | Pending sale | $279,900$85/sqft |
Source: | ||
Public tax history
| Year | Property taxes | Tax assessment |
|---|---|---|
| 2024 | $7,578 +7.5% | $99,845 +11.9% |
| 2023 | $7,052 +9.7% | $89,238 +13.3% |
| 2022 | $6,429 +8.8% | $78,760 +9.2% |
Find assessor info on the county website
Neighborhood: 61704
Nearby schools
GreatSchools rating
- 6/10Northpoint Elementary SchoolGrades: K-5Distance: 1.1 mi
- 5/10Kingsley Jr High SchoolGrades: 6-8Distance: 4 mi
- 8/10Normal Community High SchoolGrades: 9-12Distance: 2.4 mi
Schools provided by the listing agent
- Elementary: Northpoint Elementary
- Middle: Kingsley Jr High
- High: Normal Community High School
- District: 5
Source: MRED as distributed by MLS GRID. This data may not be complete. We recommend contacting the local school district to confirm school assignments for this home.

Get pre-qualified for a loan
At Zillow Home Loans, we can pre-qualify you in as little as 5 minutes with no impact to your credit score.An equal housing lender. NMLS #10287.
