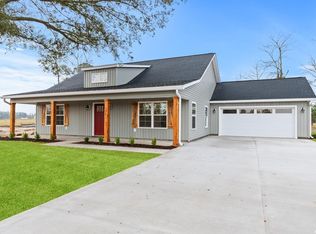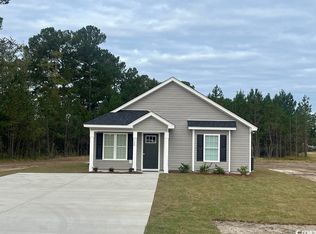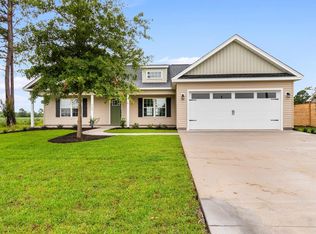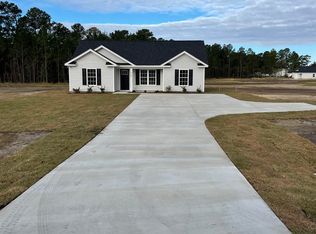Sold for $285,500 on 03/14/23
$285,500
3111 Chapel Rd., Loris, SC 29569
3beds
1,433sqft
Single Family Residence
Built in 2022
0.5 Acres Lot
$297,400 Zestimate®
$199/sqft
$1,876 Estimated rent
Home value
$297,400
$283,000 - $312,000
$1,876/mo
Zestimate® history
Loading...
Owner options
Explore your selling options
What's special
NO HOA and the peace of country living yet only 40 minutes to Myrtle Beach! This new construction home rests on 1/2 acre and is NOT in a subdivision! This beauty has cream vinyl on the exterior and stately wood columns at the front entrance. The home has an open floor plan and this builder includes all of the extras as his standard! Some of the great upgrades included are vaulted ceilings in the main living areas, tray ceiling in the primary suite, crown molding, luxury vinyl plank flooring throughout the home, granite on all kitchen countertops, large island, and in the bathrooms. The primary bedroom has a shiplap feature wall, a 40x60 tile shower in the primary bath with double sinks and there is a tub/shower combo in the common bath. The interior of the home is painted bright white and the doors are all painted black. In the kitchen, the upper cabinets are white with black on the bottom cabinets making a stylish, modern contrast. Enjoy your favorite beverage and a good book on the screened porch and watch your fabulous sunsets. It's hard to find these homes on private land without being part of a Home Owner's Association so see this today before it gets away. Projected completion is on or before 03/10/2023.
Zillow last checked: 8 hours ago
Listing updated: March 15, 2023 at 05:32am
Listed by:
Beth And Sammie Jo Team 843-254-1533,
Core 1st Realty Group
Bought with:
Carol J Wallauer, 63608
The Beverly Group
Source: CCAR,MLS#: 2226815
Facts & features
Interior
Bedrooms & bathrooms
- Bedrooms: 3
- Bathrooms: 2
- Full bathrooms: 2
Primary bedroom
- Features: Tray Ceiling(s), Ceiling Fan(s), Walk-In Closet(s)
Primary bathroom
- Features: Dual Sinks, Separate Shower
Dining room
- Features: Kitchen/Dining Combo, Living/Dining Room
Family room
- Features: Ceiling Fan(s), Vaulted Ceiling(s)
Kitchen
- Features: Breakfast Bar, Kitchen Island, Stainless Steel Appliances, Solid Surface Counters
Other
- Features: Bedroom on Main Level
Heating
- Central
Cooling
- Central Air
Appliances
- Included: Dishwasher, Microwave, Range, Refrigerator
- Laundry: Washer Hookup
Features
- Attic, Pull Down Attic Stairs, Permanent Attic Stairs, Split Bedrooms, Breakfast Bar, Bedroom on Main Level, Kitchen Island, Stainless Steel Appliances, Solid Surface Counters
- Flooring: Luxury Vinyl, Luxury VinylPlank
- Attic: Pull Down Stairs,Permanent Stairs
Interior area
- Total structure area: 2,117
- Total interior livable area: 1,433 sqft
Property
Parking
- Total spaces: 4
- Parking features: Attached, Garage, Two Car Garage, Garage Door Opener
- Attached garage spaces: 2
Features
- Levels: One
- Stories: 1
- Patio & porch: Rear Porch, Porch, Screened
- Exterior features: Porch
Lot
- Size: 0.50 Acres
- Features: Irregular Lot, Outside City Limits
Details
- Additional parcels included: ,
- Parcel number: 19104020007
- Lease amount: $0
- Zoning: FA
- Special conditions: None
Construction
Type & style
- Home type: SingleFamily
- Architectural style: Traditional
- Property subtype: Single Family Residence
Materials
- Vinyl Siding
- Foundation: Slab
Condition
- Never Occupied
- New construction: Yes
- Year built: 2022
Details
- Builder name: Low Country Builders of Aynor LLC
Utilities & green energy
- Water: Public
- Utilities for property: Electricity Available, Sewer Available, Water Available
Community & neighborhood
Security
- Security features: Smoke Detector(s)
Location
- Region: Loris
- Subdivision: Not within a Subdivision
HOA & financial
HOA
- Has HOA: No
Other
Other facts
- Listing terms: Cash,Conventional,FHA,VA Loan
Price history
| Date | Event | Price |
|---|---|---|
| 3/14/2023 | Sold | $285,500-4.8%$199/sqft |
Source: | ||
| 2/9/2023 | Pending sale | $299,900$209/sqft |
Source: | ||
| 12/19/2022 | Listed for sale | $299,900$209/sqft |
Source: | ||
Public tax history
| Year | Property taxes | Tax assessment |
|---|---|---|
| 2024 | -- | -- |
| 2023 | $177 +32.8% | $24,968 +150.4% |
| 2022 | $134 | $9,970 |
Find assessor info on the county website
Neighborhood: 29569
Nearby schools
GreatSchools rating
- 8/10Green Sea Floyds Elementary SchoolGrades: PK-5Distance: 6.2 mi
- 5/10Green Sea Floyds High SchoolGrades: 6-12Distance: 6.4 mi
Schools provided by the listing agent
- Elementary: Green Sea Floyds Elementary School
- Middle: GreenSea Floyds
- High: GreenSea Floyds High School
Source: CCAR. This data may not be complete. We recommend contacting the local school district to confirm school assignments for this home.

Get pre-qualified for a loan
At Zillow Home Loans, we can pre-qualify you in as little as 5 minutes with no impact to your credit score.An equal housing lender. NMLS #10287.
Sell for more on Zillow
Get a free Zillow Showcase℠ listing and you could sell for .
$297,400
2% more+ $5,948
With Zillow Showcase(estimated)
$303,348


