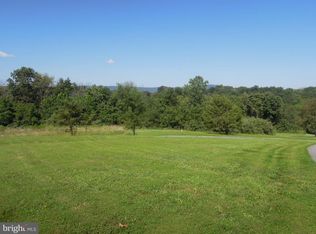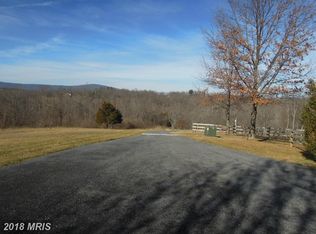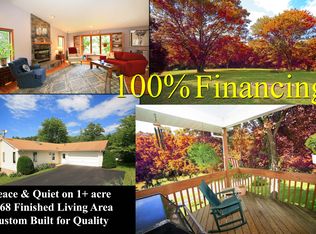Beautiful home with more acreage than noted. Very private and off of unique road with two creeks bordering property. Loft serves as fourth bedroom with three other very large bedrooms. Four full baths. Large two car garage. Office overlooks deep porches with slate patios and walks. Sold AS_IS.
This property is off market, which means it's not currently listed for sale or rent on Zillow. This may be different from what's available on other websites or public sources.


