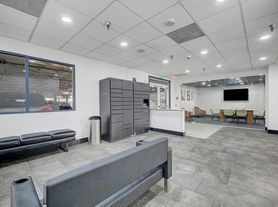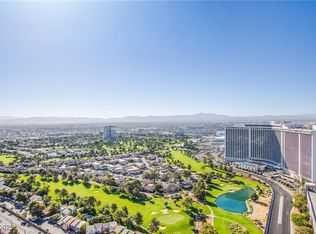Elevated Living Minutes from Strip. One of a kind open layout, like no other in the building! Wake up surrounded by sweeping views of the golf course, mountains, city lights, & the dazzling Strip, whether you're relaxing in bed, enjoying dinner, or lounging on the couch. This stunning 8th-floor, two-bedroom is freshly updated with all new paint, and plush carpet. Kitchen featuring stainless steel appliances & breakfast bar. Expansive primary suite offers his/hers closets, plus a custom walk-in, a luxurious Jacuzzi tub perfectly positioned to capture those incredible views. The open floor plan flows seamlessly onto a balcony that spans the entire length of the unit, the perfect spot for cocktails at sunset or morning coffee above the city. Prestigious Regency Towers at the Las Vegas Country Club includes amenities with resort-style pool/cabanas, spa, tennis & pickleball courts, fitness center, & 24-hour guarded entry, minutes from world-class dining, casinos & entertainment.
The data relating to real estate for sale on this web site comes in part from the INTERNET DATA EXCHANGE Program of the Greater Las Vegas Association of REALTORS MLS. Real estate listings held by brokerage firms other than this site owner are marked with the IDX logo.
Information is deemed reliable but not guaranteed.
Copyright 2022 of the Greater Las Vegas Association of REALTORS MLS. All rights reserved.
Condo for rent
$3,200/mo
3111 Bel Air Dr #0, Las Vegas, NV 89109
2beds
1,856sqft
Price may not include required fees and charges.
Condo
Available now
No pets
Central air, electric, ceiling fan
In unit laundry
1 Parking space parking
-- Heating
What's special
Expansive primary suiteCustom walk-inOpen floor planBreakfast barLuxurious jacuzzi tubPlush carpet
- 5 days |
- -- |
- -- |
Travel times
Looking to buy when your lease ends?
Consider a first-time homebuyer savings account designed to grow your down payment with up to a 6% match & a competitive APY.
Facts & features
Interior
Bedrooms & bathrooms
- Bedrooms: 2
- Bathrooms: 3
- Full bathrooms: 1
- 3/4 bathrooms: 1
- 1/2 bathrooms: 1
Cooling
- Central Air, Electric, Ceiling Fan
Appliances
- Included: Dishwasher, Disposal, Dryer, Microwave, Range, Refrigerator, Washer
- Laundry: In Unit
Features
- Bedroom on Main Level, Ceiling Fan(s), Primary Downstairs, Window Treatments
- Flooring: Carpet, Laminate
Interior area
- Total interior livable area: 1,856 sqft
Video & virtual tour
Property
Parking
- Total spaces: 1
- Parking features: Assigned
- Details: Contact manager
Features
- Exterior features: Architecture Style: High Rise, Assigned, Bedroom on Main Level, Ceiling Fan(s), Country Club, Covered, Fitness Center, Floor Covering: Ceramic, Flooring: Ceramic, Flooring: Laminate, Gated, Guard, Guest, Indoor, Pets - No, Pool, Primary Downstairs, Security, Tennis Court(s), Window Treatments
- Has spa: Yes
- Spa features: Hottub Spa
Construction
Type & style
- Home type: Condo
- Property subtype: Condo
Condition
- Year built: 1974
Building
Management
- Pets allowed: No
Community & HOA
Community
- Features: Fitness Center, Tennis Court(s)
- Security: Gated Community
HOA
- Amenities included: Fitness Center, Tennis Court(s)
Location
- Region: Las Vegas
Financial & listing details
- Lease term: Contact For Details
Price history
| Date | Event | Price |
|---|---|---|
| 10/30/2025 | Listed for rent | $3,200$2/sqft |
Source: LVR #2731536 | ||
Neighborhood: Winchester
There are 4 available units in this apartment building

