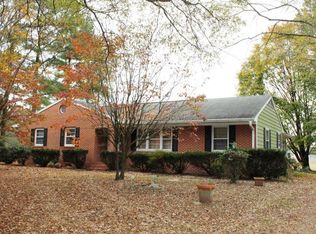Charming 3 BR, 1 1/2 bath Rancher just waiting for your personal touches in a desirable location and school district! This freshly painted home features a beautiful stone foyer and new hard wood flooring in the dining room and new vinyl in the kitchen/eat-in area. There is a laundry room with storage that leads to the one car garage that boasts a private work room area. There is a large living area with a propane fireplace and sliders that lead to the large/fenced and private back yard that is nearly a 1/2 acre! The kitchen eat in area features a bay window. There's a remodeled 1/2 bath in the hallway. The attic has a fan and is partially floored for extra storage. The septic system has been recently inspected. Seller is offering full 1 year warranty to cover major appliances and would consider a carpet allowance with an acceptable offer.
This property is off market, which means it's not currently listed for sale or rent on Zillow. This may be different from what's available on other websites or public sources.
