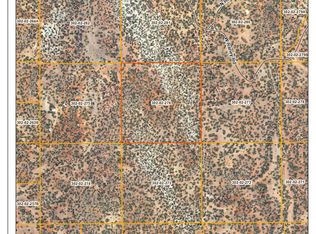A rustic cabin in the woods that sits amongst the huge red boulders and the extremely tall junipers and pinion pines. There is also a second septic, ready for a guest house or second home and the property has been surveyed! Countertops that have inlaid turquoise and wall covered in tongue and groove pine make thisthe cabin the the woods you never want to leave.
This property is off market, which means it's not currently listed for sale or rent on Zillow. This may be different from what's available on other websites or public sources.
