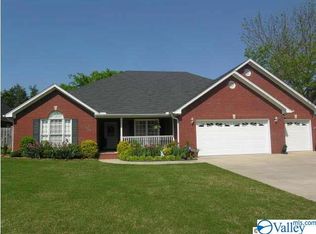Sold for $349,000
$349,000
3110 Vicksburg Dr SW, Decatur, AL 35603
3beds
2,654sqft
Single Family Residence
Built in 1992
0.3 Acres Lot
$334,300 Zestimate®
$131/sqft
$1,975 Estimated rent
Home value
$334,300
$308,000 - $361,000
$1,975/mo
Zestimate® history
Loading...
Owner options
Explore your selling options
What's special
This Beautiful home sitting on a corner lot is clean and move in ready! The home features a Beautiful landscaped yard with a privacy fence, an oversized Storm Shelter and easy access storage the length of the side entry garage with shelving as well as 2 outside storage buildings in great condition. There is also an extra large parking pad accessed through the drive in gate. You will be 4 min from Walmart, 4 min from Chestnut Grove Elementary/ Middle School and 7 min from Austin High School. This home situated in the Heart of Quiet, Family oriented, Oak Leaf Community is a must see!
Zillow last checked: 8 hours ago
Listing updated: June 29, 2023 at 12:30am
Listed by:
Carrie Hereford 256-631-8447,
RE/MAX Alliance
Bought with:
Ulonda Milam, 131957
Hutton Homes Real Estate
Source: ValleyMLS,MLS#: 1832680
Facts & features
Interior
Bedrooms & bathrooms
- Bedrooms: 3
- Bathrooms: 3
- Full bathrooms: 2
- 1/2 bathrooms: 1
Primary bedroom
- Features: Ceiling Fan(s), Crown Molding, Laminate Floor, Tray Ceiling(s), Walk-In Closet(s)
- Level: First
- Area: 273
- Dimensions: 21 x 13
Bedroom 2
- Features: Ceiling Fan(s), Crown Molding, Laminate Floor
- Level: First
- Area: 168
- Dimensions: 14 x 12
Bedroom 3
- Features: Ceiling Fan(s), Crown Molding, Laminate Floor
- Level: First
- Area: 168
- Dimensions: 14 x 12
Bathroom 1
- Features: Crown Molding, Double Vanity, Tile, Walk-In Closet(s)
- Level: First
- Area: 150
- Dimensions: 15 x 10
Bathroom 2
- Features: Double Vanity, Laminate Floor, Tile
- Level: First
- Area: 84
- Dimensions: 14 x 6
Bathroom 3
- Features: Chair Rail, Tile
- Level: First
- Area: 24
- Dimensions: 8 x 3
Dining room
- Features: Crown Molding, Chair Rail, Tray Ceiling(s), Wood Floor
- Level: First
- Area: 168
- Dimensions: 14 x 12
Great room
- Features: Ceiling Fan(s), Crown Molding, Chair Rail, Fireplace, Recessed Lighting, Tray Ceiling(s), Wood Floor
- Level: First
- Area: 456
- Dimensions: 24 x 19
Kitchen
- Features: Chair Rail, Granite Counters, Kitchen Island, Pantry, Tile
- Level: First
- Area: 204
- Dimensions: 17 x 12
Laundry room
- Features: Tile
- Level: First
- Area: 32
- Dimensions: 4 x 8
Heating
- Central 1
Cooling
- Central 1
Features
- Has basement: No
- Has fireplace: Yes
- Fireplace features: Gas Log
Interior area
- Total interior livable area: 2,654 sqft
Property
Features
- Levels: One
- Stories: 1
Lot
- Size: 0.30 Acres
- Dimensions: 95 x 156 x 114
Details
- Parcel number: 13 01 01 3 000 128
Construction
Type & style
- Home type: SingleFamily
- Architectural style: Ranch
- Property subtype: Single Family Residence
Materials
- Foundation: Slab
Condition
- New construction: No
- Year built: 1992
Utilities & green energy
- Sewer: Public Sewer
- Water: Public
Community & neighborhood
Location
- Region: Decatur
- Subdivision: Oak Leaf
Other
Other facts
- Listing agreement: Agency
Price history
| Date | Event | Price |
|---|---|---|
| 6/28/2023 | Sold | $349,000+2.6%$131/sqft |
Source: | ||
| 4/28/2023 | Pending sale | $340,000$128/sqft |
Source: | ||
| 4/25/2023 | Listed for sale | $340,000+49.1%$128/sqft |
Source: | ||
| 12/13/2010 | Sold | $228,000+322.2%$86/sqft |
Source: Public Record Report a problem | ||
| 3/29/2005 | Sold | $54,000$20/sqft |
Source: Public Record Report a problem | ||
Public tax history
| Year | Property taxes | Tax assessment |
|---|---|---|
| 2024 | $2,235 +160.9% | $49,340 +99.9% |
| 2023 | $857 | $24,680 |
| 2022 | $857 +8% | $24,680 +7.1% |
Find assessor info on the county website
Neighborhood: 35603
Nearby schools
GreatSchools rating
- 4/10Chestnut Grove Elementary SchoolGrades: PK-5Distance: 0.3 mi
- 6/10Cedar Ridge Middle SchoolGrades: 6-8Distance: 0.9 mi
- 7/10Austin High SchoolGrades: 10-12Distance: 2.5 mi
Schools provided by the listing agent
- Elementary: Chestnut Grove Elementary
- Middle: Austin Middle
- High: Decatur High
Source: ValleyMLS. This data may not be complete. We recommend contacting the local school district to confirm school assignments for this home.
Get pre-qualified for a loan
At Zillow Home Loans, we can pre-qualify you in as little as 5 minutes with no impact to your credit score.An equal housing lender. NMLS #10287.
Sell for more on Zillow
Get a Zillow Showcase℠ listing at no additional cost and you could sell for .
$334,300
2% more+$6,686
With Zillow Showcase(estimated)$340,986
