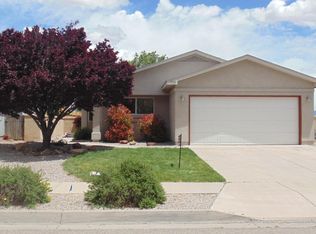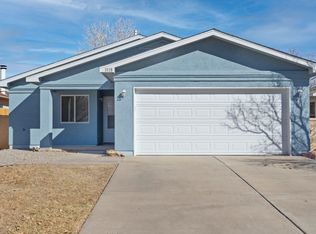Sold
Price Unknown
3110 Thoreau Meadows Dr NE, Rio Rancho, NM 87144
3beds
1,530sqft
Single Family Residence
Built in 1997
5,227.2 Square Feet Lot
$293,400 Zestimate®
$--/sqft
$2,120 Estimated rent
Home value
$293,400
$267,000 - $323,000
$2,120/mo
Zestimate® history
Loading...
Owner options
Explore your selling options
What's special
Mountain views! Backing to neighborhood park. Sellers have replaced furnace, water heater, air conditioner, and roof during their ownership. Refrigerated air! Pleasant 3 bedroom plan. Cheerful Kitchen with recent stove, dishwasher, and fridge. Kitchen open to dining and living room. Living room has patio door leading to east facing rear yard and view over neighborhood park to the mountains. Nice laundry room. 2 car garage. HOA covers front yard maintenance.
Zillow last checked: 8 hours ago
Listing updated: October 09, 2025 at 12:01pm
Listed by:
Kurstin Johnson 505-250-1945,
Vista Encantada Realtors, LLC
Bought with:
Tina M Robles, 50093
EXP Realty, LLC
Source: SWMLS,MLS#: 1081579
Facts & features
Interior
Bedrooms & bathrooms
- Bedrooms: 3
- Bathrooms: 2
- Full bathrooms: 1
- 3/4 bathrooms: 1
Primary bedroom
- Level: Main
- Area: 234.05
- Dimensions: 15.1 x 15.5
Bedroom 2
- Level: Main
- Area: 145.32
- Dimensions: 12.11 x 12
Bedroom 3
- Level: Main
- Area: 127.16
- Dimensions: 12.11 x 10.5
Kitchen
- Level: Main
- Area: 146.53
- Dimensions: 12.11 x 12.1
Living room
- Level: Main
- Area: 300.51
- Dimensions: 18.9 x 15.9
Heating
- Central, Forced Air
Cooling
- Refrigerated
Appliances
- Included: Dryer, Dishwasher, Free-Standing Electric Range, Refrigerator, Washer
- Laundry: Electric Dryer Hookup
Features
- Breakfast Area, Dual Sinks, Main Level Primary, Pantry, Walk-In Closet(s)
- Flooring: Laminate, Vinyl
- Windows: Double Pane Windows, Insulated Windows
- Has basement: No
- Has fireplace: No
Interior area
- Total structure area: 1,530
- Total interior livable area: 1,530 sqft
Property
Parking
- Total spaces: 2
- Parking features: Attached, Garage
- Attached garage spaces: 2
Features
- Levels: One
- Stories: 1
- Patio & porch: Covered, Patio
- Exterior features: Private Yard
- Fencing: Wall
Lot
- Size: 5,227 sqft
- Features: Xeriscape
Details
- Parcel number: R054050
- Zoning description: R-1
Construction
Type & style
- Home type: SingleFamily
- Property subtype: Single Family Residence
Materials
- Frame, Stucco
- Roof: Pitched,Shingle
Condition
- Resale
- New construction: No
- Year built: 1997
Utilities & green energy
- Sewer: Public Sewer
- Water: Public
- Utilities for property: Electricity Connected, Natural Gas Connected, Sewer Connected, Water Connected
Green energy
- Energy generation: None
- Water conservation: Water-Smart Landscaping
Community & neighborhood
Location
- Region: Rio Rancho
HOA & financial
HOA
- Has HOA: Yes
- HOA fee: $56 monthly
- Services included: Common Areas, Maintenance Grounds
Other
Other facts
- Listing terms: Cash,Conventional,FHA,VA Loan
- Road surface type: Paved
Price history
| Date | Event | Price |
|---|---|---|
| 5/13/2025 | Sold | -- |
Source: | ||
| 4/12/2025 | Pending sale | $292,500$191/sqft |
Source: | ||
| 4/8/2025 | Listed for sale | $292,500$191/sqft |
Source: | ||
Public tax history
| Year | Property taxes | Tax assessment |
|---|---|---|
| 2025 | $1,177 -0.1% | $35,743 +3% |
| 2024 | $1,179 +2.8% | $34,702 +3% |
| 2023 | $1,146 +2.1% | $33,692 +3% |
Find assessor info on the county website
Neighborhood: Northern Meadows
Nearby schools
GreatSchools rating
- 2/10Colinas Del Norte Elementary SchoolGrades: K-5Distance: 0.9 mi
- 7/10Rio Rancho Middle SchoolGrades: 6-8Distance: 4.3 mi
- 7/10V Sue Cleveland High SchoolGrades: 9-12Distance: 4.6 mi
Get a cash offer in 3 minutes
Find out how much your home could sell for in as little as 3 minutes with a no-obligation cash offer.
Estimated market value$293,400
Get a cash offer in 3 minutes
Find out how much your home could sell for in as little as 3 minutes with a no-obligation cash offer.
Estimated market value
$293,400

