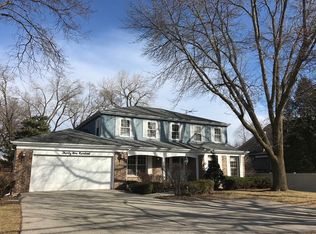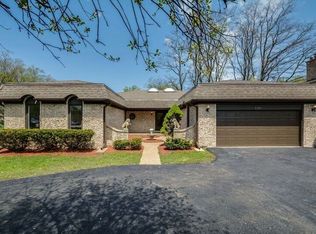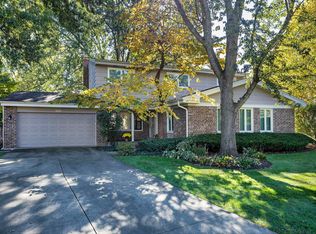Closed
$594,500
3110 Techny Rd, Northbrook, IL 60062
3beds
2,375sqft
Single Family Residence
Built in 1977
0.29 Acres Lot
$785,300 Zestimate®
$250/sqft
$4,296 Estimated rent
Home value
$785,300
$715,000 - $872,000
$4,296/mo
Zestimate® history
Loading...
Owner options
Explore your selling options
What's special
Expansive one level living in a 3-bedroom, 2-bathroom ranch sitting on a beautifully landscaped .29 acre lot. This well-maintained home features an ideal floor plan, a welcoming entrance and foyer, a gracious living room and dining room. The eat-in kitchen opens to a cozy family room with a gas log fireplace. Enjoy panoramic outdoor views from the coveted cathedral-ceiling screened porch, which overlooks a large wooden deck and the professionally landscaped yard. The home includes a convenient mudroom with laundry, a 2-car attached garage, and a generously sized primary suite with a well appointed bath and large walk-in closet. Two additional bedrooms share a hall bath. The huge unfinished basement, with its high ceilings, offers great storage and so many options to expand. Multiple offers received best and final due Monday 2pm .
Zillow last checked: 8 hours ago
Listing updated: October 25, 2024 at 01:01am
Listing courtesy of:
Eileen Collins 847-507-3462,
Compass
Bought with:
Tania Forte
@properties Christies International Real Estate
Source: MRED as distributed by MLS GRID,MLS#: 12164366
Facts & features
Interior
Bedrooms & bathrooms
- Bedrooms: 3
- Bathrooms: 2
- Full bathrooms: 2
Primary bedroom
- Features: Flooring (Carpet), Bathroom (Full)
- Level: Main
- Area: 240 Square Feet
- Dimensions: 16X15
Bedroom 2
- Features: Flooring (Carpet)
- Level: Main
- Area: 144 Square Feet
- Dimensions: 12X12
Bedroom 3
- Features: Flooring (Carpet)
- Level: Main
- Area: 210 Square Feet
- Dimensions: 15X14
Dining room
- Features: Flooring (Carpet)
- Level: Main
- Area: 168 Square Feet
- Dimensions: 14X12
Family room
- Features: Flooring (Hardwood)
- Level: Main
- Area: 234 Square Feet
- Dimensions: 18X13
Foyer
- Features: Flooring (Ceramic Tile)
- Level: Main
- Area: 252 Square Feet
- Dimensions: 18X14
Kitchen
- Features: Kitchen (Eating Area-Table Space), Flooring (Ceramic Tile)
- Level: Main
- Area: 240 Square Feet
- Dimensions: 20X12
Laundry
- Features: Flooring (Ceramic Tile)
- Level: Main
- Area: 84 Square Feet
- Dimensions: 12X7
Living room
- Features: Flooring (Carpet)
- Level: Main
- Area: 240 Square Feet
- Dimensions: 20X12
Screened porch
- Level: Main
- Area: 252 Square Feet
- Dimensions: 18X14
Storage
- Level: Basement
- Area: 2585 Square Feet
- Dimensions: 55X47
Walk in closet
- Features: Flooring (Carpet)
- Level: Main
- Area: 60 Square Feet
- Dimensions: 10X6
Heating
- Natural Gas
Cooling
- Central Air
Appliances
- Included: Microwave, Dishwasher, Refrigerator, Washer, Dryer, Disposal, Oven, Electric Cooktop
- Laundry: Main Level, Sink
Features
- Cathedral Ceiling(s), 1st Floor Bedroom, 1st Floor Full Bath
- Windows: Skylight(s)
- Basement: Unfinished,Full
- Attic: Unfinished
- Number of fireplaces: 1
- Fireplace features: Gas Log, Family Room
Interior area
- Total structure area: 4,825
- Total interior livable area: 2,375 sqft
Property
Parking
- Total spaces: 4
- Parking features: Asphalt, Garage Door Opener, On Site, Garage Owned, Attached, Side Apron, Owned, Garage
- Attached garage spaces: 2
- Has uncovered spaces: Yes
Accessibility
- Accessibility features: No Disability Access
Features
- Stories: 1
- Patio & porch: Deck, Screened
Lot
- Size: 0.29 Acres
- Dimensions: 78X161
- Features: Landscaped
Details
- Parcel number: 04172130360000
- Special conditions: None
Construction
Type & style
- Home type: SingleFamily
- Architectural style: Ranch
- Property subtype: Single Family Residence
Materials
- Brick, Cedar
- Foundation: Concrete Perimeter
- Roof: Asphalt
Condition
- New construction: No
- Year built: 1977
Utilities & green energy
- Electric: 200+ Amp Service
- Sewer: Public Sewer
- Water: Lake Michigan, Public
Community & neighborhood
Community
- Community features: Park, Street Lights, Street Paved
Location
- Region: Northbrook
Other
Other facts
- Listing terms: Conventional
- Ownership: Fee Simple
Price history
| Date | Event | Price |
|---|---|---|
| 10/23/2024 | Sold | $594,500+4.5%$250/sqft |
Source: | ||
| 10/7/2024 | Pending sale | $569,000$240/sqft |
Source: | ||
| 9/24/2024 | Contingent | $569,000$240/sqft |
Source: | ||
| 9/19/2024 | Listed for sale | $569,000$240/sqft |
Source: | ||
Public tax history
| Year | Property taxes | Tax assessment |
|---|---|---|
| 2023 | $9,474 -1.7% | $45,722 -4.7% |
| 2022 | $9,634 +9.8% | $48,000 +20.4% |
| 2021 | $8,774 +0.4% | $39,869 |
Find assessor info on the county website
Neighborhood: 60062
Nearby schools
GreatSchools rating
- 9/10Shabonee SchoolGrades: 3-5Distance: 1.2 mi
- 9/10Wood Oaks Jr High SchoolGrades: 6-8Distance: 1.5 mi
- 10/10Glenbrook North High SchoolGrades: 9-12Distance: 1.2 mi
Schools provided by the listing agent
- Elementary: Hickory Point Elementary School
- Middle: Wood Oaks Junior High School
- High: Glenbrook North High School
- District: 27
Source: MRED as distributed by MLS GRID. This data may not be complete. We recommend contacting the local school district to confirm school assignments for this home.

Get pre-qualified for a loan
At Zillow Home Loans, we can pre-qualify you in as little as 5 minutes with no impact to your credit score.An equal housing lender. NMLS #10287.
Sell for more on Zillow
Get a free Zillow Showcase℠ listing and you could sell for .
$785,300
2% more+ $15,706
With Zillow Showcase(estimated)
$801,006

