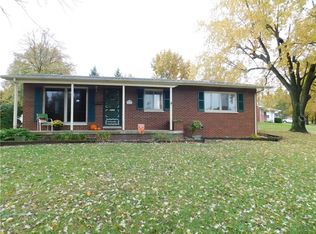Beautifully updated, 3104 ft., 3 bed, 2 full bath, brick ranch w/ basement in Crump Estates. As you walk into this spacious home you will find a lovely, light filled living room with large windows and laminate wood flooring. The updated kitchen hosts white cabinets, SS appliances and granite countertops. The cozy family room has a gas fireplace making this room a perfect place to relax or enjoying watching tv. Large gatherings and entertaining will be a breeze in this home with the combination of the three seasons room, the exterior patio and the large, fenced yard. The secondary bedrooms are spacious, and the master bedroom has a private en suite. The basement is an excellent space to set up a workout space, home office or family room.
This property is off market, which means it's not currently listed for sale or rent on Zillow. This may be different from what's available on other websites or public sources.

