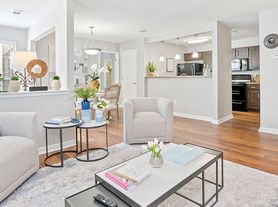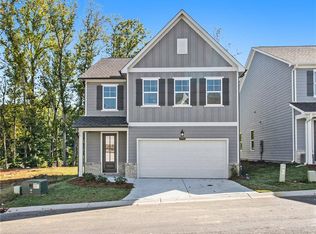Prime location in East Cobb in the Pope district. Brand new hardwood floors and updated cabinetry and countertops in the kitchen and bathrooms. Yard is not fenced in but Owner is willing to have one installed with an acceptable lease Pets allowed with a pet deposit $2500 deposit (not including pet deposit) Application available upon request READY FOR MOVE IN IMMEDIATELY
Listings identified with the FMLS IDX logo come from FMLS and are held by brokerage firms other than the owner of this website. The listing brokerage is identified in any listing details. Information is deemed reliable but is not guaranteed. 2025 First Multiple Listing Service, Inc.
House for rent
$2,600/mo
3110 Skyridge Ct, Roswell, GA 30062
4beds
1,453sqft
Price may not include required fees and charges.
Singlefamily
Available now
Cats, dogs OK
Central air, ceiling fan
In basement laundry
Garage parking
Central, fireplace
What's special
Updated cabinetry and countertopsBrand new hardwood floors
- 110 days |
- -- |
- -- |
Travel times
Looking to buy when your lease ends?
Consider a first-time homebuyer savings account designed to grow your down payment with up to a 6% match & a competitive APY.
Facts & features
Interior
Bedrooms & bathrooms
- Bedrooms: 4
- Bathrooms: 2
- Full bathrooms: 2
Heating
- Central, Fireplace
Cooling
- Central Air, Ceiling Fan
Appliances
- Included: Dishwasher, Disposal, Range
- Laundry: In Basement, In Unit
Features
- Cathedral Ceiling(s), Ceiling Fan(s), Double Vanity
- Flooring: Carpet, Hardwood
- Has basement: Yes
- Has fireplace: Yes
Interior area
- Total interior livable area: 1,453 sqft
Video & virtual tour
Property
Parking
- Parking features: Driveway, Garage, Covered
- Has garage: Yes
- Details: Contact manager
Features
- Stories: 2
- Exterior features: Contact manager
Details
- Parcel number: 16047200520
Construction
Type & style
- Home type: SingleFamily
- Property subtype: SingleFamily
Materials
- Roof: Composition
Condition
- Year built: 1980
Community & HOA
Location
- Region: Roswell
Financial & listing details
- Lease term: 12 Months
Price history
| Date | Event | Price |
|---|---|---|
| 10/18/2025 | Listing removed | $449,000$309/sqft |
Source: | ||
| 10/13/2025 | Price change | $2,600-7.1%$2/sqft |
Source: FMLS GA #7624935 | ||
| 8/22/2025 | Price change | $449,000-0.2%$309/sqft |
Source: | ||
| 8/18/2025 | Price change | $2,800-6.7%$2/sqft |
Source: FMLS GA #7624935 | ||
| 8/10/2025 | Price change | $449,9000%$310/sqft |
Source: | ||

