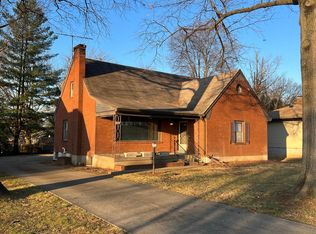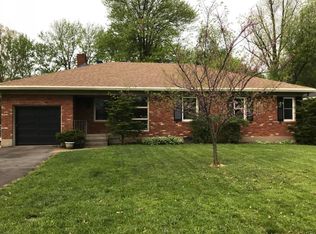Welcome Home to 3110 Sherbrooke Rd! This completely renovated, nearly 2200 sq ft home (with three bedrooms, two full baths, basement, and attached one car garage) offers the perfect combination of location and amenities! Smartly located within walking distance to multiple schools (Sullivan University, St Raphael, Assumption, Atherton), coffee shops, restaurants, the Tarc bus line, a local gym, and a Tesla charging station, this property provides you with a convenient lifestyle. Plus, the quick proximity to the Watterson enables you to be just moments away from hospitals, additional restaurants and shopping, and more! Here, no detail is overlooked, from the welcoming window boxes as you approach the covered front entry, to the beauty of the expansive family room as you step inside. (Cont) From floor to ceiling, this home boasts a fresh, sleek, modern look, completely move-in ready, accented with custom lighting fixtures throughout. Hardwood flooring, large sunny windows, and a wood burning fireplace create an inviting Family Room atmosphere. The floorplan flows into the very spacious dining room that opens into the completely remodeled kitchen. With stainless steel appliances and range hood, ample counter space, exposed wood farmhouse style shelving, accent tile backsplash, spacious pantry, and brand new extended height cabinetry with custom hardware, there's not a box that goes unchecked in the kitchen. In addition to the dining room, the kitchen also provides an eat-in breakfast space, plus access to the large, level rear yard. Off of the dining room, you'll find an all-seasons room - the perfect space for a home office or playroom! Completing the main level, you'll find two bedrooms (including a first floor master!), plus a full bath which is outfitted with a tile surround shower plus modern vanity, mirror, and lighting. Each bedroom offers large windows, overhead lighting, and fresh neutral paint colors. Charming sconce lighting lights the staircase that leads to the second floor, which is home to an expansive master suite. The second floor features a brand new mini split system, which provides both heat and a/c for a comfortable, quality temperature control throughout the entire home. The master suite is designed with recessed lighting, new carpeting, a large walk-in closet, and a luxurious en-suite master bath. Fully renovated, the master bath offers an extreme amount of space, plus an oversized walk-in tiled shower. The home additionally offers an unfinished basement and attached one car garage. Additional perks include a radon mitigation system (2016), a newer roof (2013), a newer furnace (2017), brand new sump pump (2019), and brand new water heater element (2019). This property is the last lot on this residential street, meaning no through traffic for the homeowner! Do not wait! Contact list agent today to schedule your showing - you're sure to fall in love with 3110 Sherbrooke Rd!
This property is off market, which means it's not currently listed for sale or rent on Zillow. This may be different from what's available on other websites or public sources.

