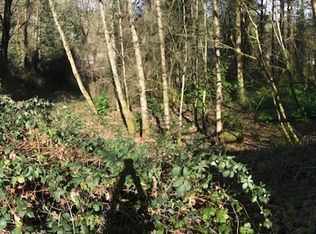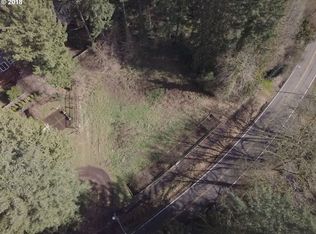Sold
$755,000
3110 SW Arnold St, Portland, OR 97219
5beds
2,440sqft
Residential, Single Family Residence
Built in 1946
0.46 Acres Lot
$733,000 Zestimate®
$309/sqft
$4,982 Estimated rent
Home value
$733,000
$682,000 - $792,000
$4,982/mo
Zestimate® history
Loading...
Owner options
Explore your selling options
What's special
In a peaceful corner of Southwest Portland, surrounded by nature this cheerful home invites you in with every step. It’s the kind of place where you can escape the rush of everyday life, yet stay effortlessly connected to everything your heart desires. With 3 bedrooms and 2 bathrooms on one level and two separate studios this home delivers comfort and flexibility in every corner. As you enter the property, the nearly half-acre lot unfolds before you. The sunlit clearings set against the backdrop of trees create a natural retreat, with spaces that invite you to enjoy living at its best inside and out. Whether it’s morning coffee or a gathering with friends, there’s a perfect spot for every moment. A short jaunt away, nature continues with the trails of Marshall Park, Tryon Creek, Mountain Park and Loll Wildwood offering endless opportunities to explore the beauty of the Pacific Northwest. Inside, natural light floods the open-concept great room, giving the entire space a warm, airy vibe. The spacious kitchen with large island is functional and inviting, making it the ideal place for entertaining or preparing a quiet meal at home. Recent upgrades include air conditioning, new furnace, and water heater for year-round comfort. Two separate studios, each equipped with a kitchenette and full bath provide versatile spaces for hosting guests, private workspace, art/craft/fitness studio, or generating extra income. Though the property feels wonderfully secluded, you’re never far from what you need. Minutes away, Multnomah Village and Lake Oswego await you to enjoy the local cafes, shops, events and amenities. Just a short commute to major employers, top-rated schools and colleges along with quick access to I-5 ensures that everything from work to play is within reach. Whether you're drawn to its natural beauty, versatility, or ideal location, this isn’t just a home-it’s a lifestyle. The only thing missing is you! [Home Energy Score = 3. HES Report at https://rpt.greenbuildingregistry.com/hes/OR10194181]
Zillow last checked: 8 hours ago
Listing updated: January 13, 2025 at 02:06pm
Listed by:
Erin Primrose Erin@ErinPrimrose.com,
Real Broker
Bought with:
Peter Andrews, 911200143
Coldwell Banker Bain
Source: RMLS (OR),MLS#: 24089426
Facts & features
Interior
Bedrooms & bathrooms
- Bedrooms: 5
- Bathrooms: 4
- Full bathrooms: 4
- Main level bathrooms: 2
Primary bedroom
- Features: Bathroom, Deck, Hardwood Floors, Skylight, Vaulted Ceiling, Wood Stove
- Level: Main
- Area: 176
- Dimensions: 11 x 16
Bedroom 2
- Features: Deck, Exterior Entry, Hardwood Floors, Vaulted Ceiling
- Level: Main
- Area: 210
- Dimensions: 14 x 15
Bedroom 3
- Features: Hardwood Floors, Closet
- Level: Main
- Area: 80
- Dimensions: 8 x 10
Dining room
- Features: Bay Window, Deck, Hardwood Floors
- Level: Main
- Area: 126
- Dimensions: 14 x 9
Family room
- Area: 260
- Dimensions: 26 x 10
Kitchen
- Features: Builtin Range, Deck, Dishwasher, Gas Appliances, Hardwood Floors, Island, Microwave, Skylight
- Level: Main
- Area: 154
- Width: 11
Living room
- Features: Bay Window, Fireplace, Great Room, Hardwood Floors, Skylight, Vaulted Ceiling
- Level: Main
- Area: 320
- Dimensions: 20 x 16
Heating
- Forced Air, Fireplace(s)
Cooling
- Central Air, Heat Pump
Appliances
- Included: Dishwasher, Gas Appliances, Built-In Range, Microwave, Gas Water Heater
Features
- Ceiling Fan(s), High Ceilings, Hookup Available, Vaulted Ceiling(s), Bathroom, Kitchen, Studio, Closet, Kitchen Island, Great Room, Cook Island
- Flooring: Hardwood, Tile, Wall to Wall Carpet, Wood
- Windows: Double Pane Windows, Bay Window(s), Skylight(s)
- Basement: Daylight,Exterior Entry,Partially Finished
- Number of fireplaces: 1
- Fireplace features: Gas, Heatilator, Wood Burning Stove
Interior area
- Total structure area: 2,440
- Total interior livable area: 2,440 sqft
Property
Parking
- Total spaces: 2
- Parking features: Driveway, Garage Door Opener, Detached
- Garage spaces: 2
- Has uncovered spaces: Yes
Accessibility
- Accessibility features: Accessible Entrance, Garage On Main, Ground Level, Main Floor Bedroom Bath, Minimal Steps, Parking, Walkin Shower, Accessibility
Features
- Stories: 1
- Patio & porch: Covered Deck, Deck, Patio, Porch
- Exterior features: Garden, Exterior Entry
- Has view: Yes
- View description: Trees/Woods
Lot
- Size: 0.46 Acres
- Features: Secluded, Wooded, SqFt 15000 to 19999
Details
- Additional structures: GuestQuarters, HookupAvailable, SeparateLivingQuartersApartmentAuxLivingUnit
- Parcel number: R331494
Construction
Type & style
- Home type: SingleFamily
- Architectural style: Custom Style,NW Contemporary
- Property subtype: Residential, Single Family Residence
Materials
- Wood Siding
- Foundation: Concrete Perimeter
- Roof: Composition
Condition
- Resale
- New construction: No
- Year built: 1946
Utilities & green energy
- Gas: Gas
- Sewer: Public Sewer
- Water: Public
Community & neighborhood
Location
- Region: Portland
Other
Other facts
- Listing terms: Cash,Conventional,FHA,VA Loan
Price history
| Date | Event | Price |
|---|---|---|
| 1/13/2025 | Sold | $755,000-2.6%$309/sqft |
Source: | ||
| 12/12/2024 | Pending sale | $775,000$318/sqft |
Source: | ||
| 10/17/2024 | Price change | $775,000-3%$318/sqft |
Source: | ||
| 9/26/2024 | Price change | $799,000+5.1%$327/sqft |
Source: | ||
| 10/9/2021 | Pending sale | $760,000+1.2%$311/sqft |
Source: | ||
Public tax history
| Year | Property taxes | Tax assessment |
|---|---|---|
| 2025 | $8,915 +15.4% | $331,180 +14.6% |
| 2024 | $7,727 +4% | $289,060 +3% |
| 2023 | $7,430 +2.2% | $280,650 +3% |
Find assessor info on the county website
Neighborhood: Arnold Creek
Nearby schools
GreatSchools rating
- 9/10Stephenson Elementary SchoolGrades: K-5Distance: 0.4 mi
- 8/10Jackson Middle SchoolGrades: 6-8Distance: 0.4 mi
- 8/10Ida B. Wells-Barnett High SchoolGrades: 9-12Distance: 2.4 mi
Schools provided by the listing agent
- Elementary: Stephenson
- Middle: Jackson
- High: Ida B Wells
Source: RMLS (OR). This data may not be complete. We recommend contacting the local school district to confirm school assignments for this home.
Get a cash offer in 3 minutes
Find out how much your home could sell for in as little as 3 minutes with a no-obligation cash offer.
Estimated market value
$733,000
Get a cash offer in 3 minutes
Find out how much your home could sell for in as little as 3 minutes with a no-obligation cash offer.
Estimated market value
$733,000

