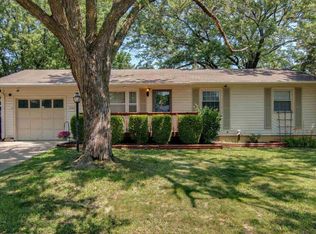Sold on 09/05/23
Price Unknown
3110 SW 30th St, Topeka, KS 66614
3beds
1,640sqft
Single Family Residence, Residential
Built in 1960
8,400 Acres Lot
$237,000 Zestimate®
$--/sqft
$1,662 Estimated rent
Home value
$237,000
$225,000 - $249,000
$1,662/mo
Zestimate® history
Loading...
Owner options
Explore your selling options
What's special
Very well maintained SW ranch with MANY recent improvements. Features include 3 main level bedrooms and 1 bonus room in the basement (no egress) plus 1 full bathroom and 2 half bathrooms. All new Ball custom cabinets and granite countertops in 2020. Kitchen eating area with granite breakfast bar. Refinished oak hardwood floors plus newer basement carpet and luxury vinyl tile. Updated modern lighting throughout plus new electric panel. New interior and exterior paint. Deep single car attached garage with built-in shelving and extra parking outside. Covered deck in large shaded and fenced backyard. Sewer line was replaced by Chris Torrez Plumbing in 2020. This looks like an almost new house inside and out. Come see for yourself.
Zillow last checked: 8 hours ago
Listing updated: September 07, 2023 at 02:01pm
Listed by:
Patrick Anderson 785-608-6561,
Platinum Realty LLC
Bought with:
Cole Cook, SP00237289
Berkshire Hathaway First
Source: Sunflower AOR,MLS#: 230323
Facts & features
Interior
Bedrooms & bathrooms
- Bedrooms: 3
- Bathrooms: 3
- Full bathrooms: 1
- 1/2 bathrooms: 2
Primary bedroom
- Level: Main
- Area: 120
- Dimensions: 12x10
Bedroom 2
- Level: Main
- Area: 90
- Dimensions: 10x9
Bedroom 3
- Level: Main
- Area: 81
- Dimensions: 9x9
Bedroom 4
- Level: Basement
- Dimensions: 9x9 (no egress)
Dining room
- Level: Main
- Dimensions: in kitchen
Kitchen
- Level: Main
- Area: 156
- Dimensions: 13x12
Laundry
- Level: Basement
- Area: 272
- Dimensions: 17x16
Living room
- Level: Main
- Area: 195
- Dimensions: 15x13
Recreation room
- Level: Basement
- Area: 440
- Dimensions: 22x20
Heating
- Natural Gas
Cooling
- Central Air
Appliances
- Included: Electric Range, Range Hood, Microwave, Dishwasher, Refrigerator, Disposal, Cable TV Available
- Laundry: In Basement
Features
- Flooring: Hardwood, Laminate, Carpet
- Doors: Storm Door(s)
- Windows: Storm Window(s)
- Basement: Concrete,Full,Partially Finished
- Has fireplace: No
Interior area
- Total structure area: 1,640
- Total interior livable area: 1,640 sqft
- Finished area above ground: 950
- Finished area below ground: 690
Property
Parking
- Parking features: Attached, Extra Parking, Auto Garage Opener(s)
- Has attached garage: Yes
Features
- Patio & porch: Covered
- Fencing: Chain Link
Lot
- Size: 8,400 Acres
- Dimensions: 70 x 120
- Features: Wooded, Sidewalk
Details
- Parcel number: R64210
- Special conditions: Standard,Arm's Length
Construction
Type & style
- Home type: SingleFamily
- Architectural style: Ranch
- Property subtype: Single Family Residence, Residential
Materials
- Frame
- Roof: Composition,Architectural Style
Condition
- Year built: 1960
Utilities & green energy
- Water: Public
- Utilities for property: Cable Available
Community & neighborhood
Location
- Region: Topeka
- Subdivision: Sunnymede Sub
Price history
| Date | Event | Price |
|---|---|---|
| 9/5/2023 | Sold | -- |
Source: | ||
| 8/9/2023 | Pending sale | $210,000$128/sqft |
Source: | ||
| 8/3/2023 | Listed for sale | $210,000+31.3%$128/sqft |
Source: | ||
| 7/31/2020 | Sold | -- |
Source: | ||
| 6/20/2020 | Listed for sale | $160,000$98/sqft |
Source: Keller Williams One Legacy Partners #213592 | ||
Public tax history
| Year | Property taxes | Tax assessment |
|---|---|---|
| 2025 | -- | $27,095 +7% |
| 2024 | $3,599 +8.3% | $25,323 +10.9% |
| 2023 | $3,321 +7.5% | $22,842 +11% |
Find assessor info on the county website
Neighborhood: Twilight Hills
Nearby schools
GreatSchools rating
- 5/10Jardine ElementaryGrades: PK-5Distance: 0.5 mi
- 6/10Jardine Middle SchoolGrades: 6-8Distance: 0.5 mi
- 3/10Topeka West High SchoolGrades: 9-12Distance: 2 mi
Schools provided by the listing agent
- Elementary: Jardine Elementary School/USD 501
- Middle: Jardine Middle School/USD 501
- High: Topeka West High School/USD 501
Source: Sunflower AOR. This data may not be complete. We recommend contacting the local school district to confirm school assignments for this home.
