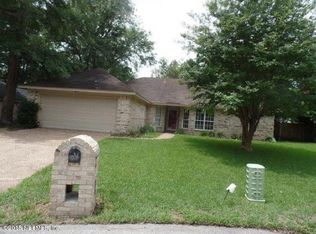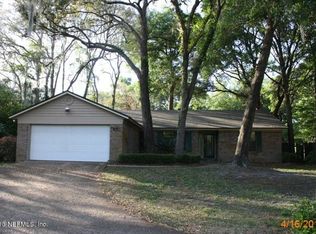Closed
$359,000
3110 ROCOCO Court, Orange Park, FL 32073
3beds
2,011sqft
Single Family Residence
Built in 1996
9,147.6 Square Feet Lot
$352,700 Zestimate®
$179/sqft
$2,043 Estimated rent
Home value
$352,700
$324,000 - $384,000
$2,043/mo
Zestimate® history
Loading...
Owner options
Explore your selling options
What's special
Nestled on a cul-de-sac in Orange Park, this modern farmhouse-style 3-bed, 2.5-bath brick home blends charm and convenience. The open family room invites warmth, while the updated kitchen boasts SS appliances, quartz counters, tile backsplash, a walk-in pantry, and breakfast nook. Throughout, wood floors, gray panel doors, crown molding, Plantation shutters, and a wood-burning fireplace enhance timeless appeal. The serene primary suite has a tray ceiling, spa-like bath, walk-in closet, and private Florida Room access. Two bedrooms share a Jack/Jill bath for functionality. Relax in the enclosed Florida Room with climate control or entertain on the paver patio overlooking a lush backyard, where you'll find a shed for extra storage. This home embodies comfort, and a scenic setting so don't wait, schedule your showing today!
Zillow last checked: 8 hours ago
Listing updated: May 13, 2025 at 10:00am
Listed by:
CARI KNAPP 904-226-4786,
COLDWELL BANKER VANGUARD REALTY 904-269-7117
Bought with:
JUDY RAKES HOOTEN, 3196508
FLORIDA HOMES REALTY & MTG LLC
Source: realMLS,MLS#: 2077726
Facts & features
Interior
Bedrooms & bathrooms
- Bedrooms: 3
- Bathrooms: 3
- Full bathrooms: 2
- 1/2 bathrooms: 1
Heating
- Heat Pump
Cooling
- Central Air
Appliances
- Included: Dishwasher, Dryer, Electric Range, Microwave, Refrigerator, Washer
- Laundry: Electric Dryer Hookup, Washer Hookup
Features
- Breakfast Bar, Ceiling Fan(s), Eat-in Kitchen, Entrance Foyer, Jack and Jill Bath, Pantry, Primary Bathroom -Tub with Separate Shower, Vaulted Ceiling(s), Walk-In Closet(s)
- Flooring: Carpet, Wood
- Number of fireplaces: 1
- Fireplace features: Wood Burning
Interior area
- Total interior livable area: 2,011 sqft
Property
Parking
- Total spaces: 2
- Parking features: Attached, Garage, Garage Door Opener
- Attached garage spaces: 2
Features
- Stories: 1
- Patio & porch: Front Porch, Patio
- Fencing: Fenced,Back Yard
Lot
- Size: 9,147 sqft
- Features: Cul-De-Sac
Details
- Additional structures: Shed(s)
- Parcel number: 37042500839500138
Construction
Type & style
- Home type: SingleFamily
- Architectural style: Ranch
- Property subtype: Single Family Residence
Materials
- Roof: Shingle
Condition
- New construction: No
- Year built: 1996
Utilities & green energy
- Sewer: Public Sewer
- Water: Public
- Utilities for property: Cable Available, Electricity Connected, Sewer Connected, Water Connected
Community & neighborhood
Security
- Security features: Smoke Detector(s)
Location
- Region: Orange Park
- Subdivision: Massey Villas
Other
Other facts
- Listing terms: Cash,Conventional,FHA,VA Loan
- Road surface type: Asphalt
Price history
| Date | Event | Price |
|---|---|---|
| 5/9/2025 | Sold | $359,000$179/sqft |
Source: | ||
| 3/26/2025 | Listed for sale | $359,000+43.6%$179/sqft |
Source: | ||
| 10/25/2018 | Sold | $250,000$124/sqft |
Source: | ||
| 10/21/2018 | Pending sale | $250,000$124/sqft |
Source: EXIT 1 STOP REALTY #957041 Report a problem | ||
| 9/13/2018 | Listed for sale | $250,000+48.8%$124/sqft |
Source: EXIT 1 STOP REALTY #957041 Report a problem | ||
Public tax history
| Year | Property taxes | Tax assessment |
|---|---|---|
| 2024 | $2,242 +4.2% | $193,771 +3% |
| 2023 | $2,151 +9.8% | $188,128 +3% |
| 2022 | $1,959 +0.6% | $182,649 +3% |
Find assessor info on the county website
Neighborhood: 32073
Nearby schools
GreatSchools rating
- 6/10Lakeside Elementary SchoolGrades: PK-6Distance: 0.6 mi
- 7/10Lakeside Junior High SchoolGrades: 6-8Distance: 0.7 mi
- 5/10Orange Park High SchoolGrades: PK,9-12Distance: 1.5 mi
Schools provided by the listing agent
- Elementary: Lakeside
- Middle: Lakeside
- High: Orange Park
Source: realMLS. This data may not be complete. We recommend contacting the local school district to confirm school assignments for this home.
Get a cash offer in 3 minutes
Find out how much your home could sell for in as little as 3 minutes with a no-obligation cash offer.
Estimated market value
$352,700
Get a cash offer in 3 minutes
Find out how much your home could sell for in as little as 3 minutes with a no-obligation cash offer.
Estimated market value
$352,700

