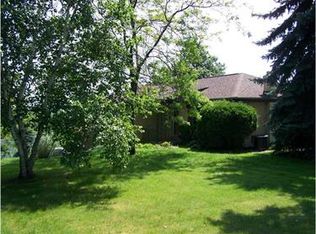Sold for $245,000
$245,000
3110 Ridge Road Ext, Freedom, PA 15042
4beds
1,400sqft
Single Family Residence
Built in 1975
0.26 Acres Lot
$253,400 Zestimate®
$175/sqft
$1,527 Estimated rent
Home value
$253,400
$218,000 - $296,000
$1,527/mo
Zestimate® history
Loading...
Owner options
Explore your selling options
What's special
Welcome to this beautifully maintained 4-bedroom home in the heart of Economy Borough. Step inside to discover new vinyl flooring throughout and an open-concept kitchen and dining area, complete with newer appliances—perfect for family gatherings and entertaining. Enjoy peaceful, private backyard views from the spacious deck, which includes a retractable awning for shade and comfort on sunny days. Upstairs, the generous primary bedroom offers ample closet space and a versatile nook ideal for a dressing area or extra storage. Two additional bedrooms on this level are perfect for children’s rooms, guest rooms, or home offices. On the main floor, a large fourth bedroom (19 x 14) with its own full bath and closet space offers flexible living options, ideal for guests or Mother-in-law suite.
Zillow last checked: 8 hours ago
Listing updated: June 17, 2025 at 08:35am
Listed by:
Faith Dickinson 724-776-9705,
BERKSHIRE HATHAWAY THE PREFERRED REALTY
Bought with:
Heather Pavlik, RS302345
KELLER WILLIAMS REALTY
Source: WPMLS,MLS#: 1697690 Originating MLS: West Penn Multi-List
Originating MLS: West Penn Multi-List
Facts & features
Interior
Bedrooms & bathrooms
- Bedrooms: 4
- Bathrooms: 2
- Full bathrooms: 2
Primary bedroom
- Level: Upper
- Dimensions: 16x15
Bedroom 2
- Level: Upper
- Dimensions: 14x12
Bedroom 3
- Level: Upper
- Dimensions: 12x10
Bedroom 4
- Level: Main
- Dimensions: 19x14
Dining room
- Level: Main
- Dimensions: 15x13
Kitchen
- Level: Main
- Dimensions: 14x13
Living room
- Level: Main
- Dimensions: 17x14
Heating
- Baseboard, Electric
Cooling
- Wall/Window Unit(s)
Appliances
- Included: Some Gas Appliances, Convection Oven, Dishwasher, Microwave, Refrigerator, Stove
Features
- Flooring: Vinyl, Carpet
- Windows: Screens
- Basement: Interior Entry,Partially Finished
Interior area
- Total structure area: 1,400
- Total interior livable area: 1,400 sqft
Property
Parking
- Total spaces: 4
- Parking features: Off Street
Features
- Levels: Two
- Stories: 2
- Pool features: None
Lot
- Size: 0.26 Acres
- Dimensions: 0.26
Details
- Parcel number: 601750234001
Construction
Type & style
- Home type: SingleFamily
- Architectural style: Colonial,Two Story
- Property subtype: Single Family Residence
Materials
- Frame
- Roof: Asphalt
Condition
- Resale
- Year built: 1975
Utilities & green energy
- Sewer: Septic Tank
- Water: Public
Community & neighborhood
Location
- Region: Freedom
Price history
| Date | Event | Price |
|---|---|---|
| 6/13/2025 | Pending sale | $240,000-2%$171/sqft |
Source: | ||
| 6/12/2025 | Sold | $245,000+2.1%$175/sqft |
Source: | ||
| 4/28/2025 | Contingent | $240,000$171/sqft |
Source: | ||
| 4/23/2025 | Listed for sale | $240,000$171/sqft |
Source: | ||
Public tax history
| Year | Property taxes | Tax assessment |
|---|---|---|
| 2023 | $2,992 +2% | $23,850 |
| 2022 | $2,933 | $23,850 |
| 2021 | $2,933 +1.7% | $23,850 |
Find assessor info on the county website
Neighborhood: 15042
Nearby schools
GreatSchools rating
- 4/10Economy El SchoolGrades: PK-5Distance: 0.8 mi
- 3/10Ambridge Area Junior High SchoolGrades: 6-8Distance: 4 mi
- 3/10Ambridge Area High SchoolGrades: 9-12Distance: 4.8 mi
Schools provided by the listing agent
- District: Ambridge
Source: WPMLS. This data may not be complete. We recommend contacting the local school district to confirm school assignments for this home.
Get pre-qualified for a loan
At Zillow Home Loans, we can pre-qualify you in as little as 5 minutes with no impact to your credit score.An equal housing lender. NMLS #10287.
