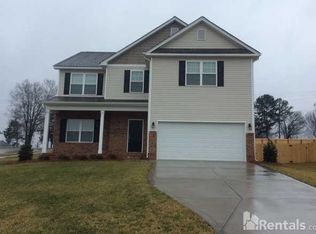Closed
$429,000
3110 Persing Ct, Monroe, NC 28110
4beds
2,586sqft
Single Family Residence
Built in 2014
0.36 Acres Lot
$431,800 Zestimate®
$166/sqft
$2,406 Estimated rent
Home value
$431,800
$402,000 - $462,000
$2,406/mo
Zestimate® history
Loading...
Owner options
Explore your selling options
What's special
BEAUTIFULLY MAINTAINED PIEDMONT SCHOOL HOME; A DINING AREA THAT FLOWS INTO BREAKFAST & KITCHEN AREA; GREAT FOR FAMILY GATHERINGS; HAND SCRAPED HARDWOOD FLOORS INSTALLED THROUGHOUT THE DOWNSTAIRS BY OWNERS; GRANITE COUNTERTOPS IN THE KITCHEN WITH A STONE TILED BACKSPLASH; YARD WAS FENCED IN; A WHOLE HOUSE AIR FILTRATION SYSTEM WAS ALSO ADDED; VERY LARGE PRIMARY BEDROOM WITH LARGE PRIMARY CLOSET; 2ND BEDROOM CLOSET IS ALSO LARGE; LAUNDRY ROOM UPSTAIRS; CUTE QUAINT NEIGHBORHOOD WITH FARM LAND SURROUNDING THE AREA; CLOSE TO THE CITY BUT FAR OUT ENOUGH TO RETREAT.
Zillow last checked: 8 hours ago
Listing updated: June 18, 2024 at 10:29am
Listing Provided by:
Taylor Rose oxlistings@opendoor.com,
Mainstay Brokerage LLC,
Andrew Newell,
Mainstay Brokerage LLC
Bought with:
Amanda Helms
EXP Realty LLC Ballantyne
Source: Canopy MLS as distributed by MLS GRID,MLS#: 4105698
Facts & features
Interior
Bedrooms & bathrooms
- Bedrooms: 4
- Bathrooms: 3
- Full bathrooms: 2
- 1/2 bathrooms: 1
Primary bedroom
- Level: Upper
Bedroom s
- Level: Upper
Bedroom s
- Level: Upper
Bedroom s
- Level: Upper
Bathroom half
- Level: Main
Bathroom full
- Level: Upper
Bathroom full
- Level: Upper
Dining room
- Level: Main
Kitchen
- Level: Main
Laundry
- Level: Upper
Living room
- Level: Main
Heating
- Forced Air
Cooling
- Ceiling Fan(s), Central Air
Appliances
- Included: Dishwasher, Disposal, Gas Cooktop, Gas Oven, Gas Water Heater, Microwave, Refrigerator
- Laundry: Electric Dryer Hookup, Laundry Room, Upper Level, Washer Hookup
Features
- Breakfast Bar, Soaking Tub, Kitchen Island, Open Floorplan, Tray Ceiling(s)(s), Walk-In Closet(s), Walk-In Pantry
- Flooring: Carpet, Tile, Wood
- Has basement: No
Interior area
- Total structure area: 2,586
- Total interior livable area: 2,586 sqft
- Finished area above ground: 2,586
- Finished area below ground: 0
Property
Parking
- Total spaces: 2
- Parking features: Driveway, Attached Garage, Garage Faces Front, Garage on Main Level
- Attached garage spaces: 2
- Has uncovered spaces: Yes
Features
- Levels: Two
- Stories: 2
- Patio & porch: Covered, Front Porch, Patio
- Fencing: Fenced
Lot
- Size: 0.36 Acres
- Dimensions: 15682
- Features: Cleared, Cul-De-Sac
Details
- Parcel number: 09336568
- Zoning: R-11
- Special conditions: Standard
Construction
Type & style
- Home type: SingleFamily
- Architectural style: Transitional
- Property subtype: Single Family Residence
Materials
- Brick Partial, Vinyl
- Foundation: Slab
- Roof: Shingle
Condition
- New construction: No
- Year built: 2014
Utilities & green energy
- Sewer: Public Sewer
- Water: City
- Utilities for property: Cable Available, Electricity Connected
Community & neighborhood
Community
- Community features: Sidewalks, Walking Trails
Location
- Region: Monroe
- Subdivision: Hamilton Place
HOA & financial
HOA
- Has HOA: Yes
- HOA fee: $215 annually
- Association phone: 888-565-1226
Other
Other facts
- Listing terms: Cash,Conventional,VA Loan
- Road surface type: Concrete, Paved
Price history
| Date | Event | Price |
|---|---|---|
| 6/17/2024 | Sold | $429,000-2.4%$166/sqft |
Source: | ||
| 4/30/2024 | Price change | $439,600-7.4%$170/sqft |
Source: | ||
| 4/12/2024 | Price change | $474,600-0.5%$184/sqft |
Source: | ||
| 3/29/2024 | Price change | $477,000-0.8%$184/sqft |
Source: | ||
| 3/15/2024 | Price change | $480,700-1.9%$186/sqft |
Source: | ||
Public tax history
| Year | Property taxes | Tax assessment |
|---|---|---|
| 2025 | $3,975 +10.8% | $454,700 +38.2% |
| 2024 | $3,588 | $329,000 |
| 2023 | $3,588 | $329,000 |
Find assessor info on the county website
Neighborhood: 28110
Nearby schools
GreatSchools rating
- 3/10Porter Ridge Elementary SchoolGrades: PK-5Distance: 3.4 mi
- 9/10Piedmont Middle SchoolGrades: 6-8Distance: 6.4 mi
- 7/10Piedmont High SchoolGrades: 9-12Distance: 6.5 mi
Schools provided by the listing agent
- Elementary: Porter Ridge
- Middle: Piedmont
- High: Piedmont
Source: Canopy MLS as distributed by MLS GRID. This data may not be complete. We recommend contacting the local school district to confirm school assignments for this home.
Get a cash offer in 3 minutes
Find out how much your home could sell for in as little as 3 minutes with a no-obligation cash offer.
Estimated market value
$431,800
Get a cash offer in 3 minutes
Find out how much your home could sell for in as little as 3 minutes with a no-obligation cash offer.
Estimated market value
$431,800
