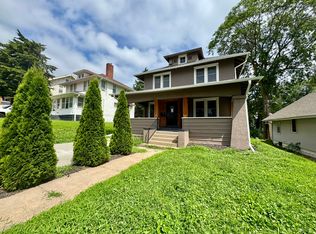Sold for $218,000 on 11/25/24
$218,000
3110 Myrtle Ave, Omaha, NE 68131
4beds
1,754sqft
Single Family Residence
Built in 1919
5,227.2 Square Feet Lot
$225,200 Zestimate®
$124/sqft
$2,108 Estimated rent
Maximize your home sale
Get more eyes on your listing so you can sell faster and for more.
Home value
$225,200
$207,000 - $245,000
$2,108/mo
Zestimate® history
Loading...
Owner options
Explore your selling options
What's special
Beautiful midtown 2.5 story home with 4 bedrooms, 2 bathrooms & move in ready. Inviting covered front porch, over 1700 fin sqft, lots of character and charm have been preserved in recent updates. Open main level with wood floors in living room & dining, new windows & fixtures throughout; newer furnace, air conditioner, & water heater (2021), updated kitchen w/LVP flooring, cabinets, counter tops, kitchen sink has a touchless faucet. Upstairs serves 4 roomy bedrooms with full bath. Lower level comes w/sizable rec room and ¾ bath. Must see!
Zillow last checked: 8 hours ago
Listing updated: December 02, 2024 at 02:47pm
Listed by:
Serina Bullington 402-680-8024,
Nebraska Realty
Bought with:
John Erickson, 20150111
Better Homes and Gardens R.E.
Source: GPRMLS,MLS#: 22420710
Facts & features
Interior
Bedrooms & bathrooms
- Bedrooms: 4
- Bathrooms: 2
- Full bathrooms: 1
- 3/4 bathrooms: 1
Primary bedroom
- Features: Wall/Wall Carpeting
- Level: Second
- Area: 138
- Dimensions: 12 x 11.5
Bedroom 2
- Features: Wall/Wall Carpeting
- Level: Second
- Area: 111.36
- Dimensions: 11.6 x 9.6
Bedroom 3
- Features: Engineered Wood
- Level: Second
- Area: 107
- Dimensions: 10.7 x 10
Bedroom 4
- Features: Wall/Wall Carpeting
- Level: Second
- Area: 96
- Dimensions: 12 x 8
Dining room
- Features: Wood Floor, 9'+ Ceiling
- Level: Main
- Area: 188.34
- Dimensions: 14.6 x 12.9
Kitchen
- Features: 9'+ Ceiling, Luxury Vinyl Plank
- Level: Main
- Area: 165.62
- Dimensions: 16.9 x 9.8
Living room
- Features: Wood Floor, 9'+ Ceiling
- Level: Main
- Area: 236.4
- Dimensions: 19.7 x 12
Basement
- Area: 776
Heating
- Natural Gas, Electric, Forced Air
Cooling
- Central Air
Appliances
- Included: Range, Refrigerator, Washer, Dishwasher, Dryer, Microwave
- Laundry: Concrete Floor
Features
- Central Vacuum, High Ceilings, Formal Dining Room
- Flooring: Wood, Vinyl, Carpet, Ceramic Tile, Luxury Vinyl, Plank
- Windows: LL Daylight Windows
- Basement: Walk-Up Access,Partially Finished
- Has fireplace: No
Interior area
- Total structure area: 1,754
- Total interior livable area: 1,754 sqft
- Finished area above ground: 1,512
- Finished area below ground: 242
Property
Parking
- Parking features: No Garage
Features
- Levels: 2.5 Story
- Patio & porch: Porch, Deck
- Fencing: Partial
Lot
- Size: 5,227 sqft
- Dimensions: 115 x 48
- Features: Up to 1/4 Acre., City Lot, Subdivided, Public Sidewalk, Curb Cut
Details
- Parcel number: 1802960000
Construction
Type & style
- Home type: SingleFamily
- Property subtype: Single Family Residence
Materials
- Wood Siding
- Foundation: Block, Brick/Mortar
- Roof: Composition
Condition
- Not New and NOT a Model
- New construction: No
- Year built: 1919
Utilities & green energy
- Sewer: Public Sewer
- Water: Public
- Utilities for property: Electricity Available, Natural Gas Available, Water Available, Sewer Available
Community & neighborhood
Location
- Region: Omaha
- Subdivision: MONTCLAIR Addition
Other
Other facts
- Listing terms: VA Loan,FHA,Conventional,Cash
- Ownership: Fee Simple
Price history
| Date | Event | Price |
|---|---|---|
| 11/25/2024 | Sold | $218,000+1.4%$124/sqft |
Source: | ||
| 10/28/2024 | Pending sale | $215,000$123/sqft |
Source: | ||
| 10/22/2024 | Price change | $215,000-2.3%$123/sqft |
Source: | ||
| 10/16/2024 | Listed for sale | $220,000$125/sqft |
Source: | ||
| 8/28/2024 | Pending sale | $220,000$125/sqft |
Source: | ||
Public tax history
| Year | Property taxes | Tax assessment |
|---|---|---|
| 2024 | $3,053 -23.4% | $188,800 |
| 2023 | $3,983 +72.1% | $188,800 +74.2% |
| 2022 | $2,314 +0.9% | $108,400 |
Find assessor info on the county website
Neighborhood: Montclair
Nearby schools
GreatSchools rating
- 3/10Kellom Elementary SchoolGrades: PK-6Distance: 0.7 mi
- 4/10Lewis & Clark Middle SchoolGrades: 6-8Distance: 3.2 mi
- 5/10Central High SchoolGrades: 9-12Distance: 1 mi
Schools provided by the listing agent
- Elementary: Kellom
- Middle: Lewis and Clark
- High: Central
- District: Omaha
Source: GPRMLS. This data may not be complete. We recommend contacting the local school district to confirm school assignments for this home.

Get pre-qualified for a loan
At Zillow Home Loans, we can pre-qualify you in as little as 5 minutes with no impact to your credit score.An equal housing lender. NMLS #10287.
Sell for more on Zillow
Get a free Zillow Showcase℠ listing and you could sell for .
$225,200
2% more+ $4,504
With Zillow Showcase(estimated)
$229,704