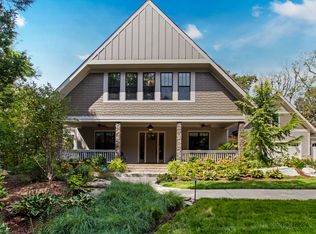Closed
$1,844,000
3110 McMillan Rd, Franklin, TN 37064
2beds
2,304sqft
Single Family Residence, Residential
Built in 1983
5.09 Acres Lot
$1,850,400 Zestimate®
$800/sqft
$3,532 Estimated rent
Home value
$1,850,400
$1.76M - $1.96M
$3,532/mo
Zestimate® history
Loading...
Owner options
Explore your selling options
What's special
Nestled on five picturesque acres in the serene and sought-after Leipers Fork, this enchanting property features a stunning main cabin and a charming separate writer's cabin—an opportunity that is rarely available. The English cabin style is highlighted by beautiful wood siding and a timeless appeal, making it the perfect retreat for creative inspiration or peaceful weekend getaways. **home has new 4 bedroom permitted septic site Both cabins have been thoughtfully remodeled, with all bathrooms and the kitchen updated to provide modern comforts while preserving their rustic charm. Each cabin boasts a cozy loft area with inviting bedrooms, perfect for quiet reflection or restful nights. The main cabin and writer’s cabin each feature their own well-equipped kitchen, making them ideal for entertaining or simply enjoying peaceful solitude. A tranquil water fountain, complete with goldfish, enhances the atmosphere, offering a serene backdrop to the property’s natural beauty. Whether you’re an artist in need of inspiration, a writer looking for a secluded retreat, or simply seeking a weekend escape, this property offers everything you need to relax, create, and unwind. Properties like this are a rare find—don't miss the chance to own your own slice of Leipers Fork paradise.
Zillow last checked: 8 hours ago
Listing updated: June 04, 2025 at 03:21pm
Listing Provided by:
Dana Jorgensen 615-496-3837,
Recurve Real Estate,
Cody Bass 607-201-4764,
Recurve Real Estate
Bought with:
Hal Rosson, 4252
Freeman Webb Company REALTORS, LLC
Source: RealTracs MLS as distributed by MLS GRID,MLS#: 2814370
Facts & features
Interior
Bedrooms & bathrooms
- Bedrooms: 2
- Bathrooms: 2
- Full bathrooms: 2
- Main level bedrooms: 2
Dining room
- Area: 140 Square Feet
- Dimensions: 14x10
Kitchen
- Area: 150 Square Feet
- Dimensions: 10x15
Living room
- Area: 330 Square Feet
- Dimensions: 15x22
Heating
- Central
Cooling
- Central Air
Appliances
- Included: Oven, Built-In Gas Range
Features
- Kitchen Island
- Flooring: Wood, Tile
- Basement: Finished
- Has fireplace: No
Interior area
- Total structure area: 2,304
- Total interior livable area: 2,304 sqft
- Finished area above ground: 2,304
Property
Features
- Levels: One
- Stories: 2
Lot
- Size: 5.09 Acres
Details
- Parcel number: 094092 02001 00005092
- Special conditions: Standard
Construction
Type & style
- Home type: SingleFamily
- Property subtype: Single Family Residence, Residential
Materials
- Wood Siding
Condition
- New construction: No
- Year built: 1983
Utilities & green energy
- Sewer: Septic Tank
- Water: Public
- Utilities for property: Water Available
Community & neighborhood
Location
- Region: Franklin
- Subdivision: Fisher Rick Tr
Price history
| Date | Event | Price |
|---|---|---|
| 6/4/2025 | Sold | $1,844,000-2.9%$800/sqft |
Source: | ||
| 4/21/2025 | Pending sale | $1,899,000$824/sqft |
Source: | ||
| 4/10/2025 | Listed for sale | $1,899,000+143.6%$824/sqft |
Source: | ||
| 10/20/2008 | Sold | $779,500+477.4%$338/sqft |
Source: Public Record Report a problem | ||
| 6/22/1999 | Sold | $135,000$59/sqft |
Source: Public Record Report a problem | ||
Public tax history
| Year | Property taxes | Tax assessment |
|---|---|---|
| 2024 | $3,035 | $161,450 |
| 2023 | $3,035 | $161,450 |
| 2022 | $3,035 | $161,450 |
Find assessor info on the county website
Neighborhood: 37064
Nearby schools
GreatSchools rating
- 7/10Hillsboro Elementary/ Middle SchoolGrades: PK-8Distance: 3.3 mi
- 10/10Independence High SchoolGrades: 9-12Distance: 6.5 mi
Schools provided by the listing agent
- Elementary: Hillsboro Elementary/ Middle School
- Middle: Hillsboro Elementary/ Middle School
- High: Independence High School
Source: RealTracs MLS as distributed by MLS GRID. This data may not be complete. We recommend contacting the local school district to confirm school assignments for this home.
Get a cash offer in 3 minutes
Find out how much your home could sell for in as little as 3 minutes with a no-obligation cash offer.
Estimated market value$1,850,400
Get a cash offer in 3 minutes
Find out how much your home could sell for in as little as 3 minutes with a no-obligation cash offer.
Estimated market value
$1,850,400
