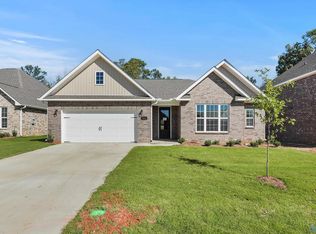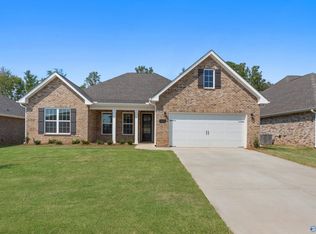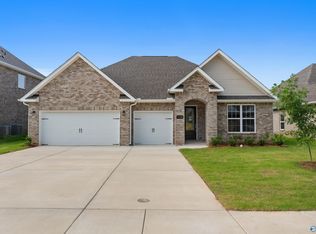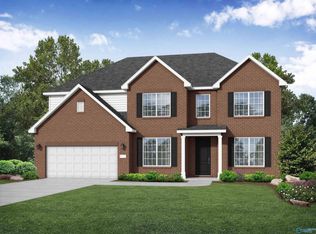Sold for $369,900
$369,900
3110 Lisa Ln SE, Decatur, AL 35603
4beds
2,411sqft
Single Family Residence
Built in ----
10,018.8 Square Feet Lot
$368,600 Zestimate®
$153/sqft
$2,270 Estimated rent
Home value
$368,600
$299,000 - $453,000
$2,270/mo
Zestimate® history
Loading...
Owner options
Explore your selling options
What's special
Flex CASH up to 5k when closing with Davidson Homes Mortgage. Free blinds and a refrigerator, limited time, restrictions apply. Discover The Lanier at River Road Estates—an inviting home with charm and modern flair. The full-brick exterior opens to an impressive open-concept living space. The kitchen showcases a double-sided island, ample counter space, and a large pantry. Energy-efficient windows illuminate this exceptional design. Relax in the Primary Suite with a serene sitting area, split sinks, and a spacious closet.
Zillow last checked: 8 hours ago
Listing updated: October 23, 2025 at 11:53am
Listed by:
Kevin Holaday 256-339-0003,
Davidson Homes LLC 4
Bought with:
Kristen Hight, 110578
A.H. Sothebys Int. Realty
Source: ValleyMLS,MLS#: 21890751
Facts & features
Interior
Bedrooms & bathrooms
- Bedrooms: 4
- Bathrooms: 3
- Full bathrooms: 3
Primary bedroom
- Features: 9’ Ceiling, Ceiling Fan(s), Smooth Ceiling, Walk-In Closet(s)
- Level: First
- Area: 315
- Dimensions: 15 x 21
Bedroom 2
- Features: 9’ Ceiling, Smooth Ceiling
- Level: First
- Area: 132
- Dimensions: 12 x 11
Bedroom 3
- Features: 9’ Ceiling, Smooth Ceiling
- Level: First
- Area: 132
- Dimensions: 12 x 11
Bedroom 4
- Features: 9’ Ceiling, Smooth Ceiling
- Level: First
- Area: 132
- Dimensions: 12 x 11
Kitchen
- Features: 9’ Ceiling, Recessed Lighting, Smooth Ceiling, LVP, Quartz
- Level: First
- Area: 231
- Dimensions: 11 x 21
Living room
- Features: 9’ Ceiling, Ceiling Fan(s), Smooth Ceiling, Vaulted Ceiling(s), LVP
- Level: First
- Area: 315
- Dimensions: 15 x 21
Heating
- Central 1, Electric
Cooling
- Central 1, Electric
Appliances
- Included: Dishwasher, Electric Water Heater, Microwave, Range
Features
- Has basement: No
- Has fireplace: No
- Fireplace features: None
Interior area
- Total interior livable area: 2,411 sqft
Property
Parking
- Parking features: Garage-Three Car, Garage-Attached
Features
- Levels: One
- Stories: 1
Lot
- Size: 10,018 sqft
- Dimensions: 65 x 167
Construction
Type & style
- Home type: SingleFamily
- Architectural style: Ranch
- Property subtype: Single Family Residence
Materials
- Foundation: Slab
Condition
- New Construction
- New construction: Yes
Details
- Builder name: DAVIDSON HOMES LLC
Utilities & green energy
- Sewer: Public Sewer
Community & neighborhood
Location
- Region: Decatur
- Subdivision: River Road Estates
HOA & financial
HOA
- Has HOA: Yes
- HOA fee: $325 annually
- Association name: River Road Estates HOA
Price history
| Date | Event | Price |
|---|---|---|
| 10/22/2025 | Sold | $369,900$153/sqft |
Source: | ||
| 9/14/2025 | Pending sale | $369,900$153/sqft |
Source: | ||
| 6/21/2025 | Price change | $369,900-3.3%$153/sqft |
Source: | ||
| 6/5/2025 | Price change | $382,417+10.9%$159/sqft |
Source: | ||
| 4/18/2025 | Listed for sale | $344,900$143/sqft |
Source: | ||
Public tax history
Tax history is unavailable.
Neighborhood: 35603
Nearby schools
GreatSchools rating
- 10/10Priceville Jr High SchoolGrades: 5-8Distance: 2 mi
- 6/10Priceville High SchoolGrades: 9-12Distance: 1.1 mi
- 10/10Priceville Elementary SchoolGrades: PK-5Distance: 2.4 mi
Schools provided by the listing agent
- Elementary: Walter Jackson
- Middle: Decatur Middle School
- High: Decatur High
Source: ValleyMLS. This data may not be complete. We recommend contacting the local school district to confirm school assignments for this home.
Get pre-qualified for a loan
At Zillow Home Loans, we can pre-qualify you in as little as 5 minutes with no impact to your credit score.An equal housing lender. NMLS #10287.
Sell with ease on Zillow
Get a Zillow Showcase℠ listing at no additional cost and you could sell for —faster.
$368,600
2% more+$7,372
With Zillow Showcase(estimated)$375,972



