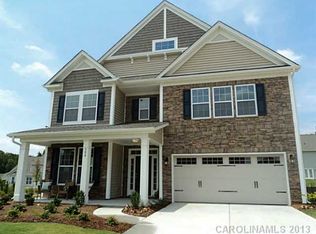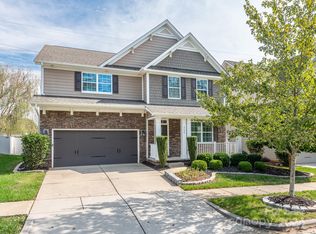Closed
$500,000
3110 Keady Mill Loop, Kannapolis, NC 28081
4beds
2,939sqft
Single Family Residence
Built in 2014
0.18 Acres Lot
$502,800 Zestimate®
$170/sqft
$2,742 Estimated rent
Home value
$502,800
$463,000 - $548,000
$2,742/mo
Zestimate® history
Loading...
Owner options
Explore your selling options
What's special
ADA Compliant Home. Beautiful open floor plan with many upgrades and close proximity to the resort style amenities. This well maintained home has a spacious kitchen with large center island, walk-in pantry, granite countertops, double gourmet ovens and gas stove top. The master suite is on the main level with an extra emergency exit, a walk-in closet with California style built in shelves and an ADA master bath. Master bath has handrails, roll under sink, whirlpool tub, and separated shower with sliding barn style doors, transfer bench, heated lamp, and easy access water fixtures. Also on the main level are 2 Large bedrooms, a second full bath, an office, and sunroom. On the second level is a large bonus room/bedroom including, walk-in closet and full bath. Don't wait, come and see this truly gorgeous home in the very sought after community of Kellswater Bridge.
Open Houses with Seller's agent on site. Drop by either Sat 5/18 from 11am-1pm or Sunday 5/19 2pm-4pm.
Zillow last checked: 8 hours ago
Listing updated: July 30, 2024 at 07:35pm
Listing Provided by:
Melissa Garcia melgarcia@live.com,
Exit Realty Elite Properties
Bought with:
Wayne Steele
Allen Tate Matthews/Mint Hill
Source: Canopy MLS as distributed by MLS GRID,MLS#: 4122939
Facts & features
Interior
Bedrooms & bathrooms
- Bedrooms: 4
- Bathrooms: 3
- Full bathrooms: 3
- Main level bedrooms: 3
Primary bedroom
- Features: Built-in Features, Ceiling Fan(s), Split BR Plan, Tray Ceiling(s), Walk-In Closet(s)
- Level: Main
Primary bedroom
- Level: Main
Bedroom s
- Level: Main
Bedroom s
- Level: Main
Bedroom s
- Features: Attic Walk In, Walk-In Closet(s)
- Level: Upper
Bedroom s
- Level: Main
Bedroom s
- Level: Main
Bedroom s
- Level: Upper
Bathroom full
- Level: Main
Bathroom full
- Features: Built-in Features, Whirlpool, See Remarks
- Level: Main
Bathroom full
- Level: Upper
Bathroom full
- Level: Main
Bathroom full
- Level: Main
Bathroom full
- Level: Upper
Dining area
- Features: Open Floorplan
- Level: Main
Dining area
- Level: Main
Kitchen
- Features: Breakfast Bar, Kitchen Island, Open Floorplan, Walk-In Pantry
- Level: Main
Kitchen
- Level: Main
Laundry
- Features: Built-in Features
- Level: Main
Laundry
- Level: Main
Living room
- Features: Ceiling Fan(s), Open Floorplan
- Level: Main
Living room
- Level: Main
Office
- Level: Main
Office
- Level: Main
Sunroom
- Features: Open Floorplan
- Level: Main
Sunroom
- Level: Main
Heating
- Forced Air
Cooling
- Central Air
Appliances
- Included: Convection Oven, Dishwasher, Disposal, Double Oven, Electric Oven, Gas Cooktop, Microwave, Plumbed For Ice Maker, Self Cleaning Oven, Tankless Water Heater, Wall Oven, Warming Drawer
- Laundry: Electric Dryer Hookup, Mud Room, Washer Hookup
Features
- Kitchen Island, Open Floorplan, Pantry, Walk-In Closet(s), Walk-In Pantry, Whirlpool
- Flooring: Vinyl
- Doors: French Doors, Storm Door(s)
- Has basement: No
- Attic: Walk-In
- Fireplace features: Living Room
Interior area
- Total structure area: 2,939
- Total interior livable area: 2,939 sqft
- Finished area above ground: 2,939
- Finished area below ground: 0
Property
Parking
- Total spaces: 2
- Parking features: Driveway, Garage on Main Level
- Garage spaces: 2
- Has uncovered spaces: Yes
Accessibility
- Accessibility features: Two or More Access Exits, Bath 60 Inch Turning Radius, Bath Grab Bars, Bath Roll-Under Sink, Door Width 32 Inches or More, Lever Door Handles, Swing In Door(s), Accessible Hallway(s), Kitchen 60 Inch Turning Radius, Kitchen Low Counters, Mobility Friendly Flooring, No Interior Steps, Zero-Grade Entry
Features
- Levels: Two
- Stories: 2
- Patio & porch: Patio
- Exterior features: Fire Pit
- Pool features: Community
- Fencing: Back Yard,Privacy
Lot
- Size: 0.18 Acres
- Features: Cleared
Details
- Parcel number: 56026645490000
- Zoning: TND
- Special conditions: Standard
Construction
Type & style
- Home type: SingleFamily
- Architectural style: Bungalow
- Property subtype: Single Family Residence
Materials
- Fiber Cement, Stone
- Foundation: Slab
- Roof: Shingle
Condition
- New construction: No
- Year built: 2014
Utilities & green energy
- Sewer: Public Sewer
- Water: City
- Utilities for property: Cable Available, Fiber Optics
Community & neighborhood
Security
- Security features: Carbon Monoxide Detector(s), Security System, Smoke Detector(s)
Community
- Community features: Clubhouse, Dog Park, Fitness Center, Game Court, Picnic Area, Playground, Sidewalks, Sport Court, Street Lights, Walking Trails
Location
- Region: Kannapolis
- Subdivision: Kellswater Bridge
HOA & financial
HOA
- Has HOA: Yes
- HOA fee: $183 monthly
- Association name: Key Community Management
- Association phone: 704-321-1556
Other
Other facts
- Listing terms: Cash,Conventional,FHA,VA Loan
- Road surface type: Concrete, Paved
Price history
| Date | Event | Price |
|---|---|---|
| 7/29/2024 | Sold | $500,000+0%$170/sqft |
Source: | ||
| 5/20/2024 | Pending sale | $499,900$170/sqft |
Source: | ||
| 5/18/2024 | Listed for sale | $499,900+323.6%$170/sqft |
Source: | ||
| 9/12/2014 | Sold | $118,000$40/sqft |
Source: Public Record | ||
Public tax history
| Year | Property taxes | Tax assessment |
|---|---|---|
| 2024 | $5,363 +28.4% | $472,260 +55% |
| 2023 | $4,175 | $304,750 |
| 2022 | $4,175 | $304,750 |
Find assessor info on the county website
Neighborhood: 28081
Nearby schools
GreatSchools rating
- 9/10Charles E. Boger ElementaryGrades: PK-5Distance: 0.4 mi
- 4/10Northwest Cabarrus MiddleGrades: 6-8Distance: 0.7 mi
- 6/10Northwest Cabarrus HighGrades: 9-12Distance: 0.7 mi
Schools provided by the listing agent
- Elementary: Charles E. Boger
- Middle: Northwest Cabarrus
- High: Northwest Cabarrus
Source: Canopy MLS as distributed by MLS GRID. This data may not be complete. We recommend contacting the local school district to confirm school assignments for this home.
Get a cash offer in 3 minutes
Find out how much your home could sell for in as little as 3 minutes with a no-obligation cash offer.
Estimated market value
$502,800
Get a cash offer in 3 minutes
Find out how much your home could sell for in as little as 3 minutes with a no-obligation cash offer.
Estimated market value
$502,800

