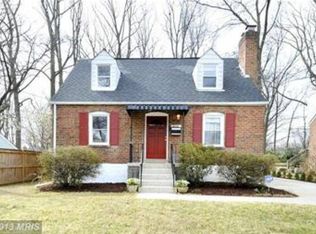Gorgeous 5BR/4.5BA colonial ideally situated on a spacious level lot in Oakland Terrace. The brand-new construction showcases the builder~s amazing attention to detail in an elegant contemporary style through approximately 4,900 sq. ft. over three finished levels. Stunning architectural finishes fill the bright, open floor plan with rich hardwood flooring, unique lighting, brick fireplace, and wooden staircases. The gourmet kitchen is a home chef~s dream with custom cabinetry, stainless steel appliances, marble waterfall countertop island, and fantastic storage. Enjoy dining in formal to casual spaces or head outside to the patio overlooking the expansive fenced yard. Retreat to the peaceful owner~s suite with custom walk-in closets, tray ceiling, and exquisitely tiled en suite bath with soaking tub, glass waterfall shower, and dual marble vanity. The remaining bedrooms are spacious with excellent storage and en suite or connecting baths. The lower level provides endless flexible use space, additional bedroom, and full bath to suit any need. A mud room and laundry room with built-ins and cabinetry galore add to the allure of the extremely livable space. Oakland Terrace residents adore their quiet Kensington neighborhood in the heart of everything. Run errands with ease with a wide array of retail nearby. An eclectic mix of dining options from casual to upscale surround you with neighboring Bethesda, Rockville, and Silver Spring providing endless options. Immersing yourself in nature will be a breeze with Rock Creek and Wheaton Regional Parks nearby. Commute with ease with Metrobus, Marc, Wheaton Metro, and easy access to I-495.
This property is off market, which means it's not currently listed for sale or rent on Zillow. This may be different from what's available on other websites or public sources.
