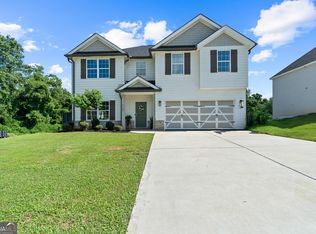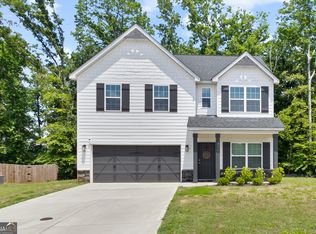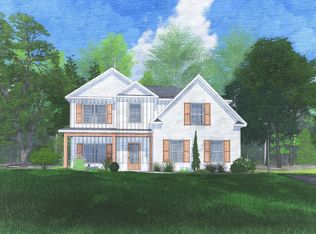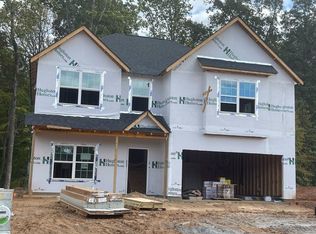Closed
$315,000
3110 Highland Trl, Forsyth, GA 31029
4beds
2,070sqft
Single Family Residence
Built in 2021
0.78 Acres Lot
$92,700 Zestimate®
$152/sqft
$2,408 Estimated rent
Home value
$92,700
Estimated sales range
Not available
$2,408/mo
Zestimate® history
Loading...
Owner options
Explore your selling options
What's special
Picture yourself in this cozy, 4 bedroom, 2.5 bath home in the heart of Forsyth, GA - where community meets convenience in 2,070 sq ft of comfortable living space. Step through the front door and you'll feel it right away - that "this is the one" feeling. The open living room, with plenty of space for movie nights and game-day gatherings, invites you to kick back and make memories. A charming fireplace beckons for warm, laughter-filled conversations. A functional, eat-in kitchen waits for your family's recipes and morning coffee chats. The classic setup will have you whipping up your favorite dishes while never missing a beat in the family happenings. Upstairs, a master bedroom gives you the retreat you need after a busy day, complete with an en-suite that offers a little "me time" luxury. The additional bedrooms mean space for everyone - and that home office or craft corner you've been dreaming of. Outside, your backyard is a blank canvas for barbecues, a safe play zone, or simply a private nook to enjoy the Georgia breeze. Nestled in a community that's close enough to shops and schools but tucked away for tranquility, 3110 Highland Trail has the kind of doorstep you'll look forward to crossing each day.
Zillow last checked: 8 hours ago
Listing updated: June 03, 2025 at 06:40am
Listed by:
Christi Hutchinson 678-763-2879,
Market South Properties Inc.,
Mia Padilla 470-445-3167,
Market South Properties Inc.
Bought with:
Stacey Harris, 432905
Sold Realty Group
Source: GAMLS,MLS#: 20177699
Facts & features
Interior
Bedrooms & bathrooms
- Bedrooms: 4
- Bathrooms: 3
- Full bathrooms: 2
- 1/2 bathrooms: 1
Heating
- Central
Cooling
- Central Air
Appliances
- Included: Other
- Laundry: Upper Level
Features
- Vaulted Ceiling(s), Double Vanity, Soaking Tub, Separate Shower, Walk-In Closet(s)
- Flooring: Tile, Carpet, Vinyl
- Basement: None
- Number of fireplaces: 1
Interior area
- Total structure area: 2,070
- Total interior livable area: 2,070 sqft
- Finished area above ground: 2,070
- Finished area below ground: 0
Property
Parking
- Parking features: Garage, Parking Pad
- Has garage: Yes
- Has uncovered spaces: Yes
Features
- Levels: Two
- Stories: 2
Lot
- Size: 0.78 Acres
- Features: Cul-De-Sac
Details
- Parcel number: 053D027
Construction
Type & style
- Home type: SingleFamily
- Architectural style: Craftsman
- Property subtype: Single Family Residence
Materials
- Other
- Roof: Composition
Condition
- Resale
- New construction: No
- Year built: 2021
Utilities & green energy
- Sewer: Public Sewer
- Water: Public
- Utilities for property: Other
Community & neighborhood
Community
- Community features: Street Lights
Location
- Region: Forsyth
- Subdivision: Juliette Crossing
HOA & financial
HOA
- Has HOA: Yes
- HOA fee: $200 annually
- Services included: Other
Other
Other facts
- Listing agreement: Exclusive Right To Sell
Price history
| Date | Event | Price |
|---|---|---|
| 5/28/2024 | Sold | $315,000$152/sqft |
Source: | ||
| 4/28/2024 | Pending sale | $315,000$152/sqft |
Source: CGMLS #242069 | ||
| 4/28/2024 | Listed for sale | $315,000$152/sqft |
Source: CGMLS #242069 | ||
| 4/28/2024 | Pending sale | $315,000+1.6%$152/sqft |
Source: | ||
| 4/18/2024 | Price change | $309,900-1.6%$150/sqft |
Source: CGMLS #242069 | ||
Public tax history
| Year | Property taxes | Tax assessment |
|---|---|---|
| 2024 | $3,285 +13.7% | $124,520 +17.3% |
| 2023 | $2,890 -7.9% | $106,120 |
| 2022 | $3,138 +1368.7% | $106,120 +1416% |
Find assessor info on the county website
Neighborhood: 31029
Nearby schools
GreatSchools rating
- 5/10Katherine B. Sutton Elementary SchoolGrades: PK-5Distance: 1.5 mi
- 7/10Monroe County Middle School Banks Stephens CampusGrades: 6-8Distance: 2.1 mi
- 7/10Mary Persons High SchoolGrades: 9-12Distance: 1.4 mi
Schools provided by the listing agent
- Elementary: KB Sutton
- Middle: Monroe County
- High: Mary Persons
Source: GAMLS. This data may not be complete. We recommend contacting the local school district to confirm school assignments for this home.

Get pre-qualified for a loan
At Zillow Home Loans, we can pre-qualify you in as little as 5 minutes with no impact to your credit score.An equal housing lender. NMLS #10287.
Sell for more on Zillow
Get a free Zillow Showcase℠ listing and you could sell for .
$92,700
2% more+ $1,854
With Zillow Showcase(estimated)
$94,554


