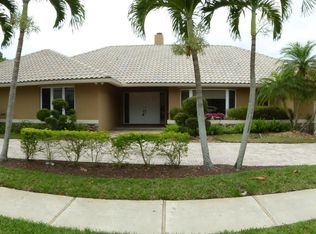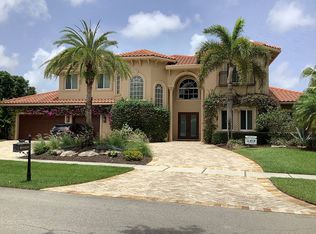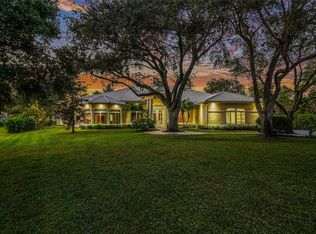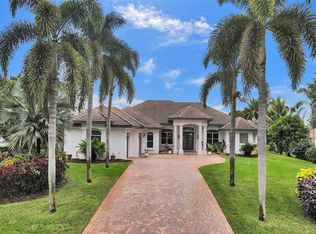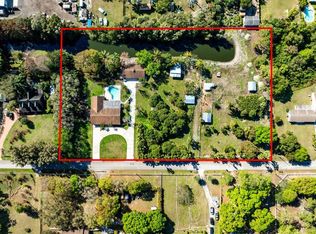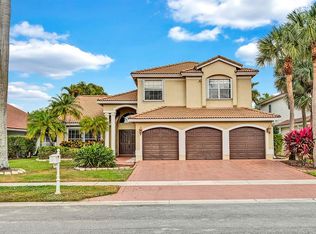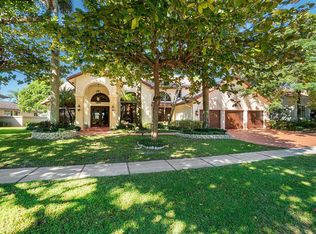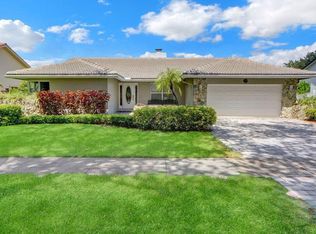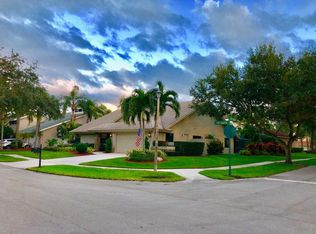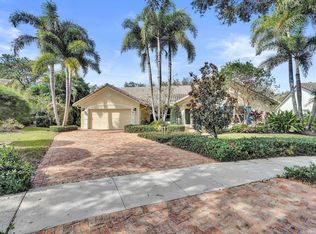NOW INCLUDES NEW White Impact Windows and Doors! Enjoy perfect Southwest backyard Lake exposure-afternoon sun/amazing sunsets from your pool! Spacious 3952 square feet under air. Plenty of room to expand. 4 Bedrooms 3 1/2 baths including his/hers master bath suite. Central location in Woodfield Hunt Club, a gated community with attended guard gates and 24/7 roving patrol. Across the street from Saint Andrews School. Cathedral ceilings in Living room and master bedroom. 21'x13' Loft above kitchen. Double sided old brick fireplace. Circular driveway. Community has tennis + basketball courts, a gym and a party room. No club membership required. Option to join Woodfield Country Club if desired. Seller is a Florida licensed Real Estate agent. Measurements are approximate and not warranted.
For sale
Price increase: $55K (1/23)
$1,920,000
3110 Equestrian Dr, Boca Raton, FL 33434
4beds
3,952sqft
Est.:
Single Family Residence
Built in 1982
0.37 Acres Lot
$1,941,400 Zestimate®
$486/sqft
$699/mo HOA
What's special
Southwest backyard lake exposureCircular driveway
- 599 days |
- 1,529 |
- 24 |
Zillow last checked: 8 hours ago
Listing updated: January 22, 2026 at 07:10pm
Listed by:
Gerald Damsky 561-445-2100,
United Realty Group, Inc
Source: BeachesMLS ,MLS#: F10447362 Originating MLS: Beaches MLS
Originating MLS: Beaches MLS
Tour with a local agent
Facts & features
Interior
Bedrooms & bathrooms
- Bedrooms: 4
- Bathrooms: 4
- Full bathrooms: 3
- 1/2 bathrooms: 1
- Main level bathrooms: 3
- Main level bedrooms: 4
Rooms
- Room types: Den/Library/Office, Family Room, Loft, Utility Room
Primary bedroom
- Area: 435 Square Feet
- Dimensions: 29'0''x15'0''
Bedroom 2
- Area: 156 Square Feet
- Dimensions: 13'0''x12'0''
Bedroom 3
- Area: 195 Square Feet
- Dimensions: 13'0''x15'0''
Bedroom 4
- Area: 144 Square Feet
- Dimensions: 12'0''x12'0''
Den
- Area: 144 Square Feet
- Dimensions: 16'0''x9'0''
Dining room
- Area: 99 Square Feet
- Dimensions: 11'0''x9'0''
Dining room
- Area: 240 Square Feet
- Dimensions: 16'0''x15'0''
Family room
- Area: 240 Square Feet
- Dimensions: 20'0''x12'0''
Kitchen
- Area: 240 Square Feet
- Dimensions: 20'0''x12'0''
Living room
- Area: 567 Square Feet
- Dimensions: 27'0''x21'0''
Utility room
- Area: 90 Square Feet
- Dimensions: 15'0''x6'0''
Heating
- Central, Heat Strip
Cooling
- Central Air
Appliances
- Included: Dishwasher, Disposal, Dryer, Electric Range, Electric Water Heater, Refrigerator, Self Cleaning Oven, Trash Compactor, Oven, Washer
- Laundry: Sink
Features
- First Floor Entry, Kitchen Island, Entrance Foyer, Roman Tub, Stacked Bedroom, Central Vacuum
- Flooring: Carpet, Laminate, Marble, Tile
- Windows: Bay Window(s), Casement, Double Hung Metal, Sliding, Storm Window(s)
- Has fireplace: Yes
Interior area
- Total interior livable area: 3,952 sqft
Video & virtual tour
Property
Parking
- Total spaces: 2
- Parking features: Attached, Circular Driveway, Driveway, Garage Door Opener, No Rv/Boats, No Trucks/Trailers
- Attached garage spaces: 2
- Has uncovered spaces: Yes
Features
- Levels: One
- Stories: 1
- Entry location: First Floor Entry
- Exterior features: Fruit Trees
- Has private pool: Yes
- Pool features: In Ground, Private
- Has spa: Yes
- Spa features: Bath
- Fencing: Fenced
- Has view: Yes
- View description: Lake
- Has water view: Yes
- Water view: Lake
- Waterfront features: WF/Pool/No Ocean Access, Lake Front
- Frontage length: Waterfront Frontage: 120
Lot
- Size: 0.37 Acres
- Features: 1/4 To Less Than 1/2 Acre Lot, Irregular Lot
Details
- Parcel number: 06424710060000830
- Zoning: R1A
- Special conditions: As Is
Construction
Type & style
- Home type: SingleFamily
- Property subtype: Single Family Residence
Materials
- Concrete, Frame
- Roof: Curved/S-Tile Roof
Condition
- Year built: 1982
Utilities & green energy
- Sewer: Public Sewer
- Water: Public
- Utilities for property: Cable Available
Community & HOA
Community
- Features: Gated, Tennis Court(s), Fitness Center, Internet Included, HOA
- Security: Fire Alarm, Smoke Detector(s), Gated with Guard
- Subdivision: Woodfield Hunt Club
HOA
- Has HOA: Yes
- HOA fee: $699 monthly
Location
- Region: Boca Raton
Financial & listing details
- Price per square foot: $486/sqft
- Tax assessed value: $1,478,097
- Annual tax amount: $9,908
- Date on market: 6/24/2024
- Listing terms: Cash,Conventional
Estimated market value
$1,941,400
$1.71M - $2.23M
$6,947/mo
Price history
Price history
| Date | Event | Price |
|---|---|---|
| 1/23/2026 | Price change | $1,920,000+2.9%$486/sqft |
Source: | ||
| 11/26/2025 | Price change | $1,865,000+1.6%$472/sqft |
Source: | ||
| 2/4/2025 | Price change | $1,835,000+2.8%$464/sqft |
Source: | ||
| 11/24/2024 | Price change | $1,785,000+2.9%$452/sqft |
Source: | ||
| 11/2/2024 | Price change | $1,735,000+3.6%$439/sqft |
Source: | ||
Public tax history
Public tax history
| Year | Property taxes | Tax assessment |
|---|---|---|
| 2024 | $9,621 +2.3% | $582,925 +3% |
| 2023 | $9,407 +0.9% | $565,947 +3% |
| 2022 | $9,322 +0.5% | $549,463 +3% |
Find assessor info on the county website
BuyAbility℠ payment
Est. payment
$13,597/mo
Principal & interest
$9442
Property taxes
$2784
Other costs
$1371
Climate risks
Neighborhood: Boca West
Nearby schools
GreatSchools rating
- 10/10Calusa Elementary SchoolGrades: PK-5Distance: 2.1 mi
- 9/10Omni Middle SchoolGrades: 6-8Distance: 0.9 mi
- 8/10Spanish River Community High SchoolGrades: 6-12Distance: 1.1 mi
Open to renting?
Browse rentals near this home.- Loading
- Loading
