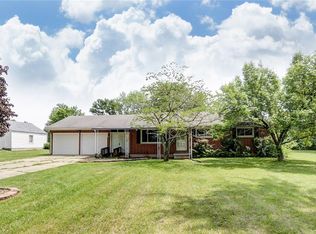Closed
$169,900
3110 Derr Rd, Springfield, OH 45503
3beds
1,128sqft
Single Family Residence
Built in 1955
0.46 Acres Lot
$172,000 Zestimate®
$151/sqft
$1,371 Estimated rent
Home value
$172,000
$127,000 - $232,000
$1,371/mo
Zestimate® history
Loading...
Owner options
Explore your selling options
What's special
This charming one-level home with a full basement offers a comfortable and functional living space with 1,128 square feet on the main level and an additional 1,128 square feet in the basement. With three bedrooms featuring beautiful hardwood floors and a full bath, this home provides the perfect layout for those looking for a cozy yet spacious environment. The kitchen comes fully equipped with a range and refrigerator and offers an abundance of cabinetry and counter space for all your cooking and storage needs. An eating bar peninsula of cabinets separates the kitchen from the dining area, creating a seamless flow for everyday meals and entertaining. The full basement provides endless possibilities, whether you need extra living space, a recreation room, or additional storage. The home is situated on a lot just under a half-acre, offering a large backyard ideal for outdoor fun, cookouts, and gatherings. A 1.5-car garage provides ample parking and storage, while additional off-street parking includes a turnaround area for easy driveway exiting. Conveniently located near Kroger, shopping, and the many restaurants at the corner of Derr Road and Villa Road, this home is just minutes from State Route 334, Interstate 70, and State Route 72 (Limestone Street), making commuting a breeze. Nestled within the Northeastern School District, this home has so much to offer its new owners. Bring your paint colors and personal touch to make this home your own!
Zillow last checked: 8 hours ago
Listing updated: May 17, 2025 at 07:56am
Listed by:
V. Patrick Hamilton 937-652-1100,
RE/MAX Alliance Realty
Bought with:
Chrissy Parke, 2024003519
Keller Williams Community Partners
Source: WRIST,MLS#: 1036643
Facts & features
Interior
Bedrooms & bathrooms
- Bedrooms: 3
- Bathrooms: 1
- Full bathrooms: 1
Bedroom 1
- Level: First
- Area: 192 Square Feet
- Dimensions: 12.00 x 16.00
Bedroom 2
- Level: First
- Area: 110 Square Feet
- Dimensions: 10.00 x 11.00
Bedroom 3
- Level: First
- Area: 110 Square Feet
- Dimensions: 10.00 x 11.00
Dining room
- Level: First
- Area: 99 Square Feet
- Dimensions: 9.00 x 11.00
Kitchen
- Level: First
- Area: 121 Square Feet
- Dimensions: 11.00 x 11.00
Living room
- Level: First
- Area: 280 Square Feet
- Dimensions: 14.00 x 20.00
Heating
- Forced Air, Natural Gas
Cooling
- Central Air
Appliances
- Included: Range, Refrigerator
Features
- Flooring: Wood
- Basement: Full,Unfinished
- Has fireplace: No
Interior area
- Total structure area: 1,128
- Total interior livable area: 1,128 sqft
Property
Features
- Levels: One
- Stories: 1
- Patio & porch: Porch
Lot
- Size: 0.46 Acres
- Dimensions: 96 x 208
- Features: Residential Lot
Details
- Parcel number: 3200300026401012
Construction
Type & style
- Home type: SingleFamily
- Property subtype: Single Family Residence
Materials
- Vinyl Siding
Condition
- Year built: 1955
Utilities & green energy
- Sewer: Public Sewer
- Water: Well
- Utilities for property: Natural Gas Connected
Community & neighborhood
Location
- Region: Springfield
- Subdivision: Derrmont Gardens
Other
Other facts
- Listing terms: Cash,Conventional,FHA,Rural Housing Service,VA Loan
Price history
| Date | Event | Price |
|---|---|---|
| 5/16/2025 | Sold | $169,900$151/sqft |
Source: | ||
| 4/17/2025 | Pending sale | $169,900$151/sqft |
Source: DABR MLS #927250 Report a problem | ||
| 4/17/2025 | Contingent | $169,900$151/sqft |
Source: | ||
| 4/10/2025 | Listed for sale | $169,900$151/sqft |
Source: | ||
| 3/10/2025 | Pending sale | $169,900$151/sqft |
Source: DABR MLS #927250 Report a problem | ||
Public tax history
| Year | Property taxes | Tax assessment |
|---|---|---|
| 2024 | $1,948 +3.4% | $44,930 |
| 2023 | $1,884 +26.6% | $44,930 |
| 2022 | $1,488 +8.4% | $44,930 +20.3% |
Find assessor info on the county website
Neighborhood: 45503
Nearby schools
GreatSchools rating
- NARolling Hills Elementary SchoolGrades: PK-5Distance: 2.5 mi
- NANorthridge Middle SchoolGrades: 6-8Distance: 1.4 mi
- 5/10Kenton Ridge High SchoolGrades: 9-12Distance: 1.7 mi
Get pre-qualified for a loan
At Zillow Home Loans, we can pre-qualify you in as little as 5 minutes with no impact to your credit score.An equal housing lender. NMLS #10287.
Sell for more on Zillow
Get a Zillow Showcase℠ listing at no additional cost and you could sell for .
$172,000
2% more+$3,440
With Zillow Showcase(estimated)$175,440
