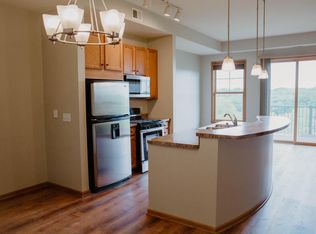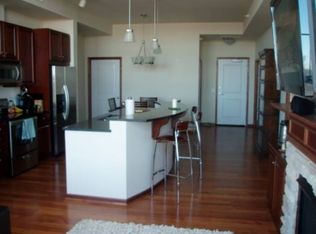Sold for $283,000 on 05/02/25
$283,000
3110 Chestnut St UNIT 417, Chaska, MN 55318
2beds
1,160sqft
Apartment
Built in ----
-- sqft lot
$284,100 Zestimate®
$244/sqft
$-- Estimated rent
Home value
$284,100
$261,000 - $310,000
Not available
Zestimate® history
Loading...
Owner options
Explore your selling options
What's special
Are you ready for this amazing opportunity! Highland Shores rarely has 4th floor rentals and corner unit. This unit is the original owners. Charming condo with awesome views! Location, location... Come see this amazing unit with view of Chaska and 180 sky view from deck. Beautiful ready to move in condo. This condo has additional parking space! 1total. Garage Stall . Easy access to walking and biking trails. Enjoy all the wonderful amenities this building has to offer with outdoor pool, hot-tub, fire pit, exercise room, full guest suite, and plus the BEST VIEW of the 4th of July fireworks of Chaska and other cities around. Shopping and restaurants within walking distance and easy access to highway 212 and highway 5. NEW Costco opened in July within 2 miles! Surrounded by 3 golf courses including Hazeltine Golf Course
School district 112 is also something that families are stating is one of the best. Book a showing today.
-12 month Lease agreement. $2100 a Month
-$3000 Deposit ($500 additional Pet deposit)
- Renters Insurance
-No Smoking in unit. Only on deck.
-Owner to have access every 3 months to replace air filters for furnace and check smoke detectors.
-
Zillow last checked: 13 hours ago
Listing updated: October 12, 2024 at 02:59pm
Source: Zillow Rentals
Facts & features
Interior
Bedrooms & bathrooms
- Bedrooms: 2
- Bathrooms: 1
- Full bathrooms: 1
Heating
- Forced Air
Cooling
- Central Air
Appliances
- Included: Dishwasher, Dryer, Freezer, Microwave, Refrigerator, Washer
- Laundry: In Unit
Features
- Flooring: Carpet, Hardwood, Tile
Interior area
- Total interior livable area: 1,160 sqft
Property
Parking
- Parking features: Attached
- Has attached garage: Yes
- Details: Contact manager
Features
- Exterior features: 2 pets Maximum (25 lbs), Bicycle storage, Heating system: Forced Air
Details
- Parcel number: 302630600
Construction
Type & style
- Home type: Apartment
- Property subtype: Apartment
Community & neighborhood
Community
- Community features: Pool
Location
- Region: Chaska
HOA & financial
Other fees
- Deposit fee: $2,100
Other
Other facts
- Available date: 11/01/2024
Price history
| Date | Event | Price |
|---|---|---|
| 5/2/2025 | Sold | $283,000$244/sqft |
Source: Agent Provided | ||
Public tax history
Tax history is unavailable.
Neighborhood: 55318
Nearby schools
GreatSchools rating
- 6/10Jonathan Elementary SchoolGrades: K-5Distance: 0.4 mi
- 9/10Chaska High SchoolGrades: 8-12Distance: 1 mi
- 7/10Chaska Middle School EastGrades: 6-8Distance: 1.9 mi
Get a cash offer in 3 minutes
Find out how much your home could sell for in as little as 3 minutes with a no-obligation cash offer.
Estimated market value
$284,100
Get a cash offer in 3 minutes
Find out how much your home could sell for in as little as 3 minutes with a no-obligation cash offer.
Estimated market value
$284,100

