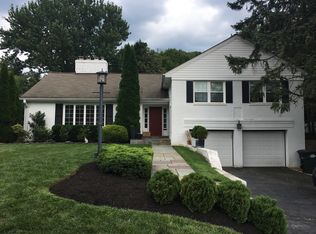Sold for $1,200,000 on 11/13/23
$1,200,000
3110 Chestnut St NW, Washington, DC 20015
5beds
3,724sqft
Single Family Residence
Built in 1952
7,311 Square Feet Lot
$1,842,500 Zestimate®
$322/sqft
$6,797 Estimated rent
Home value
$1,842,500
$1.62M - $2.10M
$6,797/mo
Zestimate® history
Loading...
Owner options
Explore your selling options
What's special
Welcome home to this well maintained property in sought after Hawthorne! Featuring 5 bedrooms, 3 full bathrooms, large living room, dining room with bay window, eat in kitchen, two fireplaces, two sunrooms and two car garage! The main level features an entry foyer, a living room with a fireplace and front and rear facing windows, separate dining room, kitchen with retro style stainless steel countertops, sunroom off the dining room, 3 large bedrooms, and 2 full bathrooms. The lower level features a family room with a fireplace, 2 bedrooms, 1 bathroom, large laundry room, utility room and sunroom. Large corner lot. Lots of natural light. Side loading 2 car garage. Roof less than 2 years old, HVAC less than 5 years old. Well maintained. Add your personal touches. Sold strictly AS IS. Schedule your tour today.
Zillow last checked: 8 hours ago
Listing updated: April 12, 2024 at 08:44pm
Listed by:
Tanya Cunningham 202-256-9048,
CENTURY 21 New Millennium
Bought with:
Gali Sapir, 0225243426
Perennial Real Estate
Source: Bright MLS,MLS#: DCDC2116024
Facts & features
Interior
Bedrooms & bathrooms
- Bedrooms: 5
- Bathrooms: 3
- Full bathrooms: 3
- Main level bathrooms: 2
- Main level bedrooms: 3
Basement
- Area: 2094
Heating
- Forced Air, Natural Gas
Cooling
- Central Air, Electric
Appliances
- Included: Dishwasher, Disposal, Dryer, Refrigerator, Washer, Cooktop, Water Heater, Electric Water Heater
- Laundry: In Basement
Features
- Kitchen - Table Space, Dining Area, Floor Plan - Traditional, Entry Level Bedroom, Plaster Walls, 9'+ Ceilings
- Flooring: Carpet
- Doors: French Doors
- Windows: Bay/Bow, Screens, Window Treatments
- Basement: Rear Entrance,Finished
- Number of fireplaces: 2
Interior area
- Total structure area: 4,188
- Total interior livable area: 3,724 sqft
- Finished area above ground: 2,094
- Finished area below ground: 1,630
Property
Parking
- Total spaces: 2
- Parking features: Garage Door Opener, Attached
- Attached garage spaces: 2
Accessibility
- Accessibility features: None
Features
- Levels: Two
- Stories: 2
- Patio & porch: Porch, Enclosed
- Pool features: None
- Has view: Yes
- View description: Garden
Lot
- Size: 7,311 sqft
- Features: Corner Lot/Unit, Urban Land-Sassafras-Chillum
Details
- Additional structures: Above Grade, Below Grade
- Parcel number: 2366/084
- Zoning: R
- Special conditions: Standard
- Other equipment: Intercom
Construction
Type & style
- Home type: SingleFamily
- Architectural style: Ranch/Rambler
- Property subtype: Single Family Residence
Materials
- Brick
- Foundation: Slab
- Roof: Asphalt
Condition
- New construction: No
- Year built: 1952
Utilities & green energy
- Sewer: Public Sewer
- Water: Public
- Utilities for property: Cable Available
Community & neighborhood
Location
- Region: Washington
- Subdivision: Chevy Chase
Other
Other facts
- Listing agreement: Exclusive Right To Sell
- Listing terms: Cash,Conventional,FHA,VA Loan
- Ownership: Fee Simple
Price history
| Date | Event | Price |
|---|---|---|
| 11/13/2023 | Sold | $1,200,000-3.9%$322/sqft |
Source: | ||
| 10/25/2023 | Pending sale | $1,249,000$335/sqft |
Source: | ||
| 10/18/2023 | Listed for sale | $1,249,000+197.4%$335/sqft |
Source: | ||
| 10/21/1999 | Sold | $420,000$113/sqft |
Source: Public Record | ||
Public tax history
| Year | Property taxes | Tax assessment |
|---|---|---|
| 2025 | $9,229 +64.1% | $1,175,610 +8.9% |
| 2024 | $5,623 | $1,079,380 +5.5% |
| 2023 | -- | $1,023,500 +7.9% |
Find assessor info on the county website
Neighborhood: Hawthorne
Nearby schools
GreatSchools rating
- 9/10Lafayette Elementary SchoolGrades: PK-5Distance: 1.1 mi
- 9/10Deal Middle SchoolGrades: 6-8Distance: 2.2 mi
- 7/10Jackson-Reed High SchoolGrades: 9-12Distance: 2.4 mi
Schools provided by the listing agent
- Elementary: Lafayette
- Middle: Deal Junior High School
- High: Wilson Senior
- District: District Of Columbia Public Schools
Source: Bright MLS. This data may not be complete. We recommend contacting the local school district to confirm school assignments for this home.

Get pre-qualified for a loan
At Zillow Home Loans, we can pre-qualify you in as little as 5 minutes with no impact to your credit score.An equal housing lender. NMLS #10287.
Sell for more on Zillow
Get a free Zillow Showcase℠ listing and you could sell for .
$1,842,500
2% more+ $36,850
With Zillow Showcase(estimated)
$1,879,350