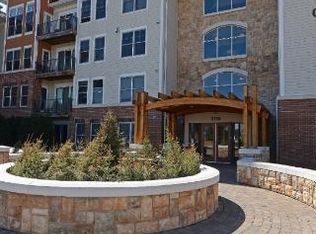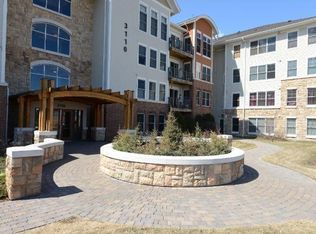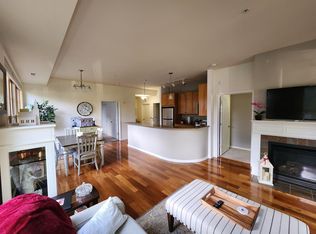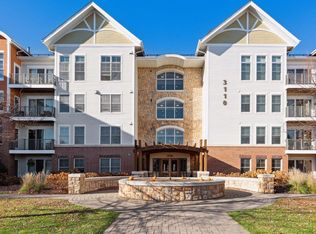Closed
$282,500
3110 Chestnut St #102, Chaska, MN 55318
1beds
1,100sqft
High Rise
Built in 2006
-- sqft lot
$285,000 Zestimate®
$257/sqft
$-- Estimated rent
Home value
$285,000
$271,000 - $299,000
Not available
Zestimate® history
Loading...
Owner options
Explore your selling options
What's special
Welcome to your perfect lakeside retreat! This main floor elegant 1-bedroom, 1-bathroom condo, complete with a versatile den, boasts breathtaking views of Lake Jonathan and lush wooded trails. The open floorplan is highlighted by warm acacia hardwood floors and large windows that flood the space with natural light, creating a bright and inviting atmosphere. The gas fireplace in the living room is the perfect spot to warm up as the weather cools down. Step out from the spacious primary bedroom onto your private porch, where you can unwind with serene lake and green views. In-unit washer and dryer in its own laundry room with storage space! The condo's luxurious building offers a range of high-end amenities, including a gym, sparkling pool, and a stylish community room, ideal for gatherings. Plus, there’s a convenient guest suite available for rental, perfect for hosting family or friends. Prime Chaska location, this condo is just minutes away from local shops, restaurants, and everything you need.
Zillow last checked: 8 hours ago
Listing updated: May 06, 2025 at 02:02pm
Listed by:
Kimberly Ekelund 847-630-1405,
Trenary Realty Group
Bought with:
Shelly Kilibarda
Coldwell Banker Realty
Source: NorthstarMLS as distributed by MLS GRID,MLS#: 6629674
Facts & features
Interior
Bedrooms & bathrooms
- Bedrooms: 1
- Bathrooms: 1
- Full bathrooms: 1
Bedroom 1
- Level: Main
- Area: 208 Square Feet
- Dimensions: 13x16
Den
- Level: Main
- Area: 126 Square Feet
- Dimensions: 14x9
Dining room
- Level: Main
- Area: 108 Square Feet
- Dimensions: 12x9
Kitchen
- Level: Main
- Area: 144 Square Feet
- Dimensions: 9x16
Laundry
- Level: Main
- Area: 56 Square Feet
- Dimensions: 7x8
Living room
- Level: Main
- Area: 208 Square Feet
- Dimensions: 13x16
Other
- Level: Main
- Area: 126 Square Feet
- Dimensions: 14x9
Heating
- Forced Air
Cooling
- Central Air
Appliances
- Included: Dishwasher, Dryer, Range, Refrigerator, Washer
Features
- Basement: None
- Number of fireplaces: 1
- Fireplace features: Living Room
Interior area
- Total structure area: 1,100
- Total interior livable area: 1,100 sqft
- Finished area above ground: 1,100
- Finished area below ground: 0
Property
Parking
- Total spaces: 2
- Parking features: Attached, Heated Garage, Insulated Garage, Tuckunder Garage, Underground
- Attached garage spaces: 2
Accessibility
- Accessibility features: Accessible Approach with Ramp
Features
- Levels: One
- Stories: 1
- Patio & porch: Porch, Rear Porch
- Has private pool: Yes
- Pool features: In Ground, Outdoor Pool
- Has view: Yes
- View description: Lake
- Has water view: Yes
- Water view: Lake
- Waterfront features: Lake Front, Lake View, Waterfront Num(10021700), Lake Acres(22)
- Body of water: Jonathan
Lot
- Size: 1,306 sqft
- Features: Irregular Lot
Details
- Foundation area: 1100
- Additional parcels included: 302631130,302631140
- Parcel number: 302630020
- Zoning description: Residential-Multi-Family
Construction
Type & style
- Home type: Condo
- Property subtype: High Rise
- Attached to another structure: Yes
Materials
- Metal Siding, Vinyl Siding
Condition
- Age of Property: 19
- New construction: No
- Year built: 2006
Utilities & green energy
- Gas: Natural Gas
- Sewer: City Sewer/Connected
- Water: City Water/Connected
Community & neighborhood
Location
- Region: Chaska
- Subdivision: HOVANIAN AT HIGHLAND
HOA & financial
HOA
- Has HOA: Yes
- HOA fee: $455 monthly
- Amenities included: Car Wash, Deck, Boat Dock, Elevator(s), Lobby Entrance, Trail(s)
- Services included: Maintenance Grounds, Parking, Professional Mgmt, Trash, Security, Lawn Care
- Association name: Sharper Management
- Association phone: 952-224-4777
Price history
| Date | Event | Price |
|---|---|---|
| 1/31/2025 | Sold | $282,500-2.6%$257/sqft |
Source: | ||
| 1/6/2025 | Pending sale | $290,000$264/sqft |
Source: | ||
| 11/15/2024 | Listed for sale | $290,000+65.7%$264/sqft |
Source: | ||
| 2/13/2018 | Sold | $175,000$159/sqft |
Source: | ||
Public tax history
Tax history is unavailable.
Neighborhood: 55318
Nearby schools
GreatSchools rating
- 6/10Jonathan Elementary SchoolGrades: K-5Distance: 0.3 mi
- 9/10Chaska High SchoolGrades: 8-12Distance: 0.9 mi
- 7/10Chaska Middle School EastGrades: 6-8Distance: 1.8 mi
Get a cash offer in 3 minutes
Find out how much your home could sell for in as little as 3 minutes with a no-obligation cash offer.
Estimated market value
$285,000
Get a cash offer in 3 minutes
Find out how much your home could sell for in as little as 3 minutes with a no-obligation cash offer.
Estimated market value
$285,000



