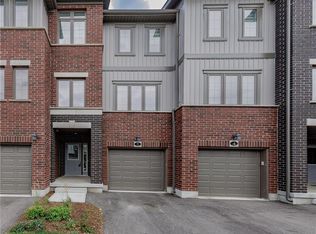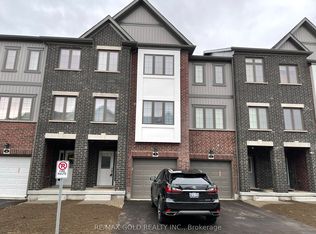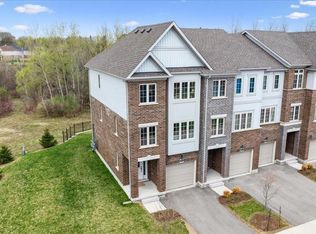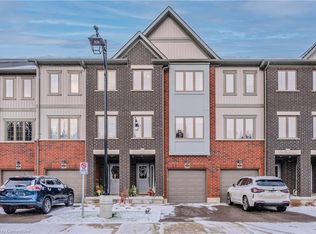Sold for $750,000 on 06/05/25
C$750,000
311 Woolwich St #41, Waterloo, ON N2K 0H4
4beds
2,009sqft
Row/Townhouse, Residential, Condominium
Built in 2021
-- sqft lot
$-- Zestimate®
C$373/sqft
$-- Estimated rent
Home value
Not available
Estimated sales range
Not available
Not available
Loading...
Owner options
Explore your selling options
What's special
Great view with no backyard neighbor! Surrounded by beautiful parks, scenic trails, massive green space, and the grand river. Carpet free, this 4 years new upgraded end unit townhouse features 4 bedrooms and 2.5 bathrooms in the prestigious Kiwanis Park Executive Neighbourhood is Move-In Ready! Bright, open-concept layout that seamlessly connects the living room and kitchen, creating the perfect space for entertaining family and friends. The stunning kitchen is equipped with a large island featuring quartz countertops, stainless steel appliances, and sleek modern cabinetry and drawers. The home includes a spacious principle bedroom complete with a 3pc en-suite and a walk-in closet, along with 2 additional charming bedrooms and 4pc bathroom conveniently located on the same floor. On the main level, you'll find a bonus room which can be used as a 4th bedroom, a family room, an office, or a home gym, with sliders open to the backyard with great views. A short drive to both Universities, Conestoga Mall, and Highway 85 with easy access to 401.
Zillow last checked: 8 hours ago
Listing updated: August 21, 2025 at 12:09am
Listed by:
Don Xia, Salesperson,
Royal LePage Peaceland Realty
Source: ITSO,MLS®#: 40699136Originating MLS®#: Cornerstone Association of REALTORS®
Facts & features
Interior
Bedrooms & bathrooms
- Bedrooms: 4
- Bathrooms: 3
- Full bathrooms: 2
- 1/2 bathrooms: 1
- Main level bedrooms: 1
Bedroom
- Level: Main
Bedroom
- Level: Third
Bedroom
- Level: Third
Other
- Level: Third
Bathroom
- Features: 2-Piece
- Level: Second
Bathroom
- Features: 4-Piece
- Level: Third
Other
- Features: 3-Piece
- Level: Third
Dining room
- Level: Second
Foyer
- Level: Main
Kitchen
- Level: Second
Living room
- Level: Second
Utility room
- Level: Main
Heating
- Forced Air, Natural Gas
Cooling
- Central Air
Appliances
- Included: Water Heater, Water Softener, Dishwasher, Dryer, Refrigerator, Stove, Washer
- Laundry: Main Level
Features
- Basement: None
- Has fireplace: No
Interior area
- Total structure area: 2,009
- Total interior livable area: 2,009 sqft
- Finished area above ground: 2,009
Property
Parking
- Total spaces: 2
- Parking features: Attached Garage, Asphalt, Private Drive Single Wide
- Attached garage spaces: 1
- Uncovered spaces: 1
Features
- Has view: Yes
- View description: Clear
- Frontage type: West
Lot
- Features: Urban, Dog Park, Near Golf Course, Greenbelt, Library, Park, Playground Nearby, Trails
Details
- Parcel number: 237410041
- Zoning: R8
Construction
Type & style
- Home type: Townhouse
- Architectural style: 3 Storey
- Property subtype: Row/Townhouse, Residential, Condominium
- Attached to another structure: Yes
Materials
- Brick, Vinyl Siding
- Foundation: Poured Concrete
- Roof: Asphalt Shing
Condition
- 0-5 Years
- New construction: No
- Year built: 2021
Utilities & green energy
- Sewer: Sewer (Municipal)
- Water: Municipal
Community & neighborhood
Location
- Region: Waterloo
HOA & financial
HOA
- Has HOA: Yes
- HOA fee: C$398 monthly
- Amenities included: BBQs Permitted, Parking
- Services included: Building Maintenance, C.A.M., Common Elements, Maintenance Grounds, Internet, Trash, Roof, Snow Removal
Price history
| Date | Event | Price |
|---|---|---|
| 6/5/2025 | Sold | C$750,000C$373/sqft |
Source: ITSO #40699136 | ||
Public tax history
Tax history is unavailable.
Neighborhood: N2K
Nearby schools
GreatSchools rating
No schools nearby
We couldn't find any schools near this home.
Schools provided by the listing agent
- Elementary: Lexington P.S./ St. Matthew
- High: Bluevale C.I./ St. David Catholic Secondary School
Source: ITSO. This data may not be complete. We recommend contacting the local school district to confirm school assignments for this home.



