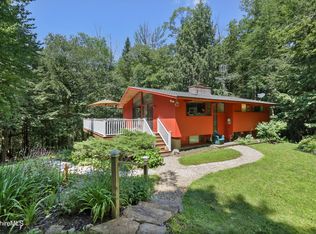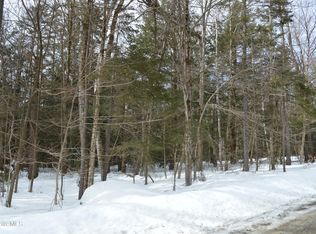The home is a wonderful four bedroom, three and a half bathroom contemporary on a nice plot of land. There is room for you to make this home your own and finish the primary bath to your liking. Becket Woods is a private community with a swimming pool, basketball court, and tennis courts.
This property is off market, which means it's not currently listed for sale or rent on Zillow. This may be different from what's available on other websites or public sources.


