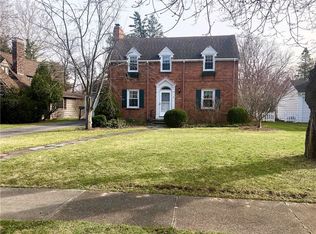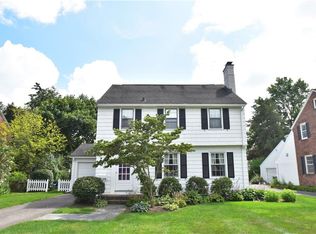Closed
$440,000
311 Wilmot Rd, Rochester, NY 14618
3beds
1,721sqft
Single Family Residence
Built in 1935
0.25 Acres Lot
$456,600 Zestimate®
$256/sqft
$2,764 Estimated rent
Home value
$456,600
$434,000 - $479,000
$2,764/mo
Zestimate® history
Loading...
Owner options
Explore your selling options
What's special
It’s not a fairytale! Your dream can come true! This story book Tudor in the historic Rowland neighborhood is a must see! Peek through the leaded glass window complimenting a beautifully stained front door and enter into a brightly lit foyer w/ gleaming hardwood floors throughout. Generously sized windows on the first floor allows sun to fill every room. The living room is centered by a brick & wood paneled gas fireplace. Built-in arched bookcases flank the entrance to family/bonus room. Heated Florida room can be enjoyed year around & the dining room is large enough to seat 8. The kitchen w/ newer appliances has loads of storage & granite counter space. Back hallway leads to the 1/2 bath w/ custom wallpaper, the doorway to the partially fenced backyard, attached two car garage & full basement w/ an ornamental brick fireplace awaiting your finishing touches. Laundry is a pleasure to do because of the oversized windows. Walk the sunlit stairway to the 2nd fl. & step upon more gleaming hardwood floors in 3 large bedrooms with ample closet space. Move in ready with $125k in upgrades! Delayed showings 2/15 Delayed negotiations 2/20 @ 1:00. OPEN HOUSE 2/15 4:30-6:00 & 2/17 11:30-1:00
Zillow last checked: 8 hours ago
Listing updated: May 01, 2024 at 11:08am
Listed by:
Laura Greene 585-775-5110,
Tru Agent Real Estate
Bought with:
Paul Tyrrell, 10301219927
Keuka Lake & Land Realty
Source: NYSAMLSs,MLS#: R1520867 Originating MLS: Rochester
Originating MLS: Rochester
Facts & features
Interior
Bedrooms & bathrooms
- Bedrooms: 3
- Bathrooms: 2
- Full bathrooms: 1
- 1/2 bathrooms: 1
- Main level bathrooms: 1
Heating
- Gas, Baseboard, Forced Air
Cooling
- Central Air
Appliances
- Included: Dryer, Dishwasher, Gas Cooktop, Gas Oven, Gas Range, Gas Water Heater, Microwave, Refrigerator, Washer
- Laundry: In Basement
Features
- Entrance Foyer, Separate/Formal Living Room, Granite Counters, Great Room, Natural Woodwork, Programmable Thermostat
- Flooring: Carpet, Hardwood, Tile, Varies
- Windows: Leaded Glass, Thermal Windows
- Basement: Full
- Number of fireplaces: 2
Interior area
- Total structure area: 1,721
- Total interior livable area: 1,721 sqft
Property
Parking
- Total spaces: 2
- Parking features: Attached, Garage, Garage Door Opener
- Attached garage spaces: 2
Features
- Levels: Two
- Stories: 2
- Exterior features: Blacktop Driveway, Fence
- Fencing: Partial
Lot
- Size: 0.25 Acres
- Dimensions: 60 x 180
- Features: Near Public Transit, Residential Lot
Details
- Parcel number: 2620001371800002009000
- Special conditions: Standard
Construction
Type & style
- Home type: SingleFamily
- Architectural style: Cape Cod,Two Story,Tudor
- Property subtype: Single Family Residence
Materials
- Brick, Cedar, Stucco, Copper Plumbing
- Foundation: Block
- Roof: Asphalt
Condition
- Resale
- Year built: 1935
Utilities & green energy
- Electric: Circuit Breakers
- Sewer: Connected
- Water: Connected, Public
- Utilities for property: Cable Available, High Speed Internet Available, Sewer Connected, Water Connected
Community & neighborhood
Location
- Region: Rochester
Other
Other facts
- Listing terms: Cash,Conventional,FHA,VA Loan
Price history
| Date | Event | Price |
|---|---|---|
| 4/29/2024 | Sold | $440,000+29.4%$256/sqft |
Source: | ||
| 2/21/2024 | Pending sale | $339,900$198/sqft |
Source: | ||
| 2/14/2024 | Listed for sale | $339,900+22%$198/sqft |
Source: | ||
| 9/1/2022 | Sold | $278,500+51.4%$162/sqft |
Source: | ||
| 8/4/2022 | Pending sale | $183,900$107/sqft |
Source: | ||
Public tax history
| Year | Property taxes | Tax assessment |
|---|---|---|
| 2024 | -- | $191,100 |
| 2023 | -- | $191,100 |
| 2022 | -- | $191,100 |
Find assessor info on the county website
Neighborhood: 14618
Nearby schools
GreatSchools rating
- NACouncil Rock Primary SchoolGrades: K-2Distance: 1 mi
- 7/10Twelve Corners Middle SchoolGrades: 6-8Distance: 0.5 mi
- 8/10Brighton High SchoolGrades: 9-12Distance: 0.4 mi
Schools provided by the listing agent
- District: Brighton
Source: NYSAMLSs. This data may not be complete. We recommend contacting the local school district to confirm school assignments for this home.

