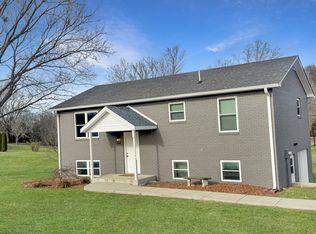This adorable home is so well cared for and beautifully unique! Sitting on .5 peaceful acres WITH A BASEMENT and located only 3 minutes away from the lake! This lake community also has a tennis court, basketball court, boat docks, playground and park! 10,000 acre wildlife refuge will never be developed. The covered porch overlooks the land and the home has an open updated kitchen. If you dream of country life but still want to be close to the city this is the right blend of both. Welcome Home!
This property is off market, which means it's not currently listed for sale or rent on Zillow. This may be different from what's available on other websites or public sources.

