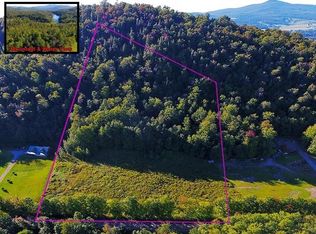Closed
Listed by:
Dianna Benoit-Kittell,
KW Vermont- Enosburg Cell:802-782-4342
Bought with: Montgomery Properties
$385,000
311 Wightman Hill Road, Richford, VT 05456
3beds
1,250sqft
Ranch
Built in 1972
10 Acres Lot
$411,900 Zestimate®
$308/sqft
$2,350 Estimated rent
Home value
$411,900
$391,000 - $432,000
$2,350/mo
Zestimate® history
Loading...
Owner options
Explore your selling options
What's special
Gorgeous red cedar home with tons of charm in private setting! Quality construction, open floor plan, tons of natural woodwork, stonework, and light throughout. Large, detached garage offers plenty of space for parking, storage, workshop or even shop based business. Large, landscaped yard with raised bed garden, stonework and lots of space for perennials or fruit trees. Southern exposure helps for enjoying the large deck, perfect for taking in the breathtaking views. 4-year-old Andersen windows offer efficiency when it comes to Vermont's hot summers and cold winters.
Zillow last checked: 8 hours ago
Listing updated: October 13, 2023 at 09:56am
Listed by:
Dianna Benoit-Kittell,
KW Vermont- Enosburg Cell:802-782-4342
Bought with:
Karen Frascella
Montgomery Properties
Source: PrimeMLS,MLS#: 4968639
Facts & features
Interior
Bedrooms & bathrooms
- Bedrooms: 3
- Bathrooms: 2
- Full bathrooms: 2
Heating
- Kerosene, Wood, Wood Stove
Cooling
- None
Appliances
- Included: Dryer, Electric Range, Refrigerator, Washer, Electric Water Heater, Owned Water Heater, Tank Water Heater, Heat Pump Water Heater
- Laundry: In Basement
Features
- Cathedral Ceiling(s), Natural Woodwork
- Flooring: Tile, Wood
- Windows: Screens, Double Pane Windows
- Basement: Concrete Floor,Daylight,Finished,Full,Interior Stairs,Walkout,Walk-Up Access
Interior area
- Total structure area: 1,250
- Total interior livable area: 1,250 sqft
- Finished area above ground: 625
- Finished area below ground: 625
Property
Parking
- Total spaces: 6
- Parking features: Crushed Stone, Gravel, Auto Open, Finished, Heated Garage, Driveway, Garage, Parking Spaces 6+, Detached
- Garage spaces: 2
- Has uncovered spaces: Yes
Accessibility
- Accessibility features: Hard Surface Flooring
Features
- Levels: One,Walkout Lower Level
- Stories: 1
- Patio & porch: Patio
- Exterior features: Deck, Garden, Natural Shade, Shed
- Fencing: Dog Fence
Lot
- Size: 10 Acres
- Features: Country Setting, Horse/Animal Farm, Trail/Near Trail, Near Country Club, Near Snowmobile Trails, Rural
Details
- Parcel number: 51616211151
- Zoning description: Residential
Construction
Type & style
- Home type: SingleFamily
- Architectural style: Bungalow,Ranch
- Property subtype: Ranch
Materials
- Log Home, Cedar Exterior
- Foundation: Poured Concrete
- Roof: Corrugated,Metal
Condition
- New construction: No
- Year built: 1972
Utilities & green energy
- Electric: 100 Amp Service, Circuit Breakers
- Sewer: 1000 Gallon, Concrete, Private Sewer, Septic Tank
- Utilities for property: Phone, Satellite, Satellite Internet
Community & neighborhood
Security
- Security features: Carbon Monoxide Detector(s), Battery Smoke Detector, HW/Batt Smoke Detector
Location
- Region: Richford
Other
Other facts
- Road surface type: Dirt, Gravel
Price history
| Date | Event | Price |
|---|---|---|
| 8/23/2025 | Listing removed | $425,000$340/sqft |
Source: | ||
| 6/12/2025 | Listed for sale | $425,000+10.4%$340/sqft |
Source: | ||
| 10/13/2023 | Sold | $385,000+2.7%$308/sqft |
Source: | ||
| 9/5/2023 | Listed for sale | $375,000+366.7%$300/sqft |
Source: | ||
| 10/2/2015 | Sold | $80,350-46.4%$64/sqft |
Source: Public Record Report a problem | ||
Public tax history
| Year | Property taxes | Tax assessment |
|---|---|---|
| 2024 | -- | $210,800 |
| 2023 | -- | $210,800 +31.2% |
| 2022 | -- | $160,700 |
Find assessor info on the county website
Neighborhood: 05476
Nearby schools
GreatSchools rating
- 4/10Richford Elementary SchoolGrades: PK-5Distance: 2.3 mi
- 2/10Richford Junior/Senior High SchoolGrades: 6-12Distance: 2.8 mi
Schools provided by the listing agent
- Elementary: Richford Elementary School
- Middle: Richford Jr/Sr High School
- High: Richford Senior High School
Source: PrimeMLS. This data may not be complete. We recommend contacting the local school district to confirm school assignments for this home.
Get pre-qualified for a loan
At Zillow Home Loans, we can pre-qualify you in as little as 5 minutes with no impact to your credit score.An equal housing lender. NMLS #10287.
