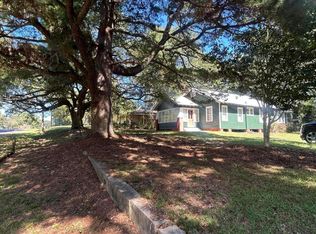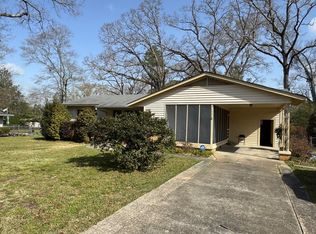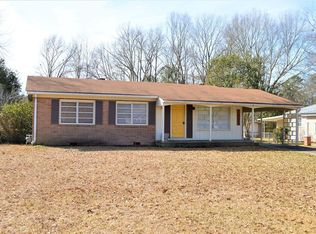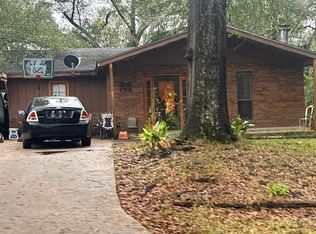Less than $85 a square foot for a move in ready home! REDUCED! Motived seller! Seller will pay up to $3,000 in seller consessions with an acceptable offer!!! Charming, updated 3-bedroom, 2-bathroom home in a tranquil neighborhood, ideally situated within walking distance of Summit Elementary School. Almost completed renovations, promising an enhanced educational environment for future students. The home boasts modern upgrades and is move-in ready, offering a serene setting at an attractive price point. Its proximity to the school adds convenience for families, making it an excellent choice for those seeking a blend of comfort and accessibility. !.4 miles from SWCC. Available for a quick showing. If you're interested in more details about this property or similar homes in the area, please call.
Active
Price cut: $6.5K (12/22)
$103,000
311 Walnut St, Summit, MS 39666
3beds
1,218sqft
Est.:
Residential, Single Family Residence
Built in 1970
10,018.8 Square Feet Lot
$-- Zestimate®
$85/sqft
$-- HOA
What's special
Modern upgrades
- 271 days |
- 148 |
- 5 |
Zillow last checked: 9 hours ago
Listing updated: January 18, 2026 at 07:34am
Listed by:
Vickie Martin 601-695-6111,
United Country - McDaniel Gray 601-835-2000
Source: MLS United,MLS#: 144513
Tour with a local agent
Facts & features
Interior
Bedrooms & bathrooms
- Bedrooms: 3
- Bathrooms: 2
- Full bathrooms: 2
Heating
- Central, Electric, Natural Gas
Cooling
- Window Unit(s)
Appliances
- Laundry: Washer Hookup
Features
- Walk-In Closet(s), Other
- Flooring: Ceramic Tile
- Windows: Blinds
- Has fireplace: No
Interior area
- Total structure area: 1,218
- Total interior livable area: 1,218 sqft
Video & virtual tour
Property
Parking
- Total spaces: 1
- Parking features: Carport, Paved
- Carport spaces: 1
Accessibility
- Accessibility features: Accessible Full Bath
Features
- Levels: One
- Stories: 1
- Patio & porch: Porch
- Exterior features: Lighting
- Has view: Yes
Lot
- Size: 10,018.8 Square Feet
- Dimensions: .23
- Features: Corner Lot, Landscaped, Level, Sloped, Views
Details
- Additional structures: Shed(s)
- Parcel number: 600458A
- Zoning description: General Residence District
Construction
Type & style
- Home type: SingleFamily
- Architectural style: Traditional
- Property subtype: Residential, Single Family Residence
Materials
- Brick
- Foundation: Slab
- Roof: Asphalt
Condition
- New construction: No
- Year built: 1970
Utilities & green energy
- Sewer: Public Sewer
- Water: Community
- Utilities for property: Cable Connected
Community & HOA
Location
- Region: Summit
Financial & listing details
- Price per square foot: $85/sqft
- Tax assessed value: $38,028
- Annual tax amount: $506
- Date on market: 4/30/2025
Estimated market value
Not available
Estimated sales range
Not available
Not available
Price history
Price history
| Date | Event | Price |
|---|---|---|
| 12/22/2025 | Price change | $103,000-5.9%$85/sqft |
Source: MLS United #144513 Report a problem | ||
| 11/6/2025 | Price change | $109,500-4.8%$90/sqft |
Source: MLS United #144513 Report a problem | ||
| 7/15/2025 | Price change | $115,000-4.2%$94/sqft |
Source: United Country #23044-144513 Report a problem | ||
| 4/30/2025 | Listed for sale | $120,000+45.5%$99/sqft |
Source: Southwest Mississippi BOR #144513 Report a problem | ||
| 9/24/2021 | Sold | -- |
Source: MLS United #134868 Report a problem | ||
Public tax history
Public tax history
| Year | Property taxes | Tax assessment |
|---|---|---|
| 2024 | $507 +4.1% | $3,803 |
| 2023 | $487 -48.7% | $3,803 -33.3% |
| 2022 | $950 +99.8% | $5,704 +50% |
Find assessor info on the county website
BuyAbility℠ payment
Est. payment
$515/mo
Principal & interest
$399
Property taxes
$80
Home insurance
$36
Climate risks
Neighborhood: 39666
Nearby schools
GreatSchools rating
- 4/10Mccomb Middle SchoolGrades: 4-6Distance: 1.5 mi
- 4/10Denman Junior High SchoolGrades: 7-8Distance: 2.4 mi
- 4/10Mccomb High SchoolGrades: 9-12Distance: 2.5 mi
- Loading
- Loading



