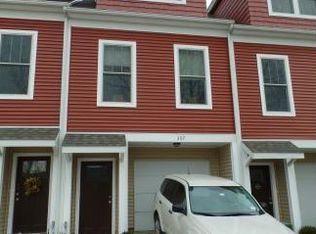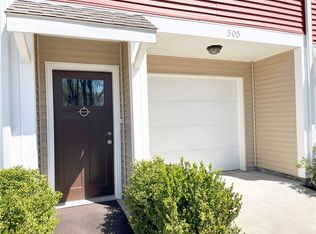Closed
$452,500
311 Walnut St, Ithaca, NY 14850
3beds
1,770sqft
Single Family Residence
Built in 2014
4,791.6 Square Feet Lot
$502,500 Zestimate®
$256/sqft
$3,163 Estimated rent
Home value
$502,500
$477,000 - $528,000
$3,163/mo
Zestimate® history
Loading...
Owner options
Explore your selling options
What's special
Contemporary Craftsman built in 2014 in move-in condition! Well-designed open floor plan. LR/DR w/ gas fireplace that opens to kitchen with granite breakfast bar, and family room with door to back deck. Hardwood on first floor, including primary bedroom with walk-in closet &full bath. Upstairs are two more bedrooms w/walk-ins & 2nd full bath. Great location: walk to Cornell from the adjacent E Hill Recreation way, or to East Hill Plaza for all conveniences. Tucked behind the other Belle Sherman Cottages, small yard, 1-car garage. Can be sold furnished. Come see!
Zillow last checked: 8 hours ago
Listing updated: December 06, 2023 at 04:37am
Listed by:
Kristin Ahlness kristinrealtor@gmail.com,
Howard Hanna S Tier Inc
Bought with:
Heather Gowe, 10401319453
RE/MAX In Motion
Source: NYSAMLSs,MLS#: IB407937 Originating MLS: Ithaca Board of Realtors
Originating MLS: Ithaca Board of Realtors
Facts & features
Interior
Bedrooms & bathrooms
- Bedrooms: 3
- Bathrooms: 3
- Full bathrooms: 2
- 1/2 bathrooms: 1
Bedroom 1
- Dimensions: 14 x 13
Bedroom 1
- Dimensions: 13 x 13
Bedroom 1
- Dimensions: 14.00 x 13.00
Bedroom 1
- Dimensions: 13.00 x 13.00
Bedroom 2
- Dimensions: 13 x 13
Bedroom 2
- Dimensions: 13 x 12
Bedroom 2
- Dimensions: 16 x 10
Bedroom 2
- Dimensions: 24 x 11
Bedroom 2
- Dimensions: 13.00 x 13.00
Bedroom 2
- Dimensions: 24.00 x 11.00
Bedroom 2
- Dimensions: 13.00 x 12.00
Bedroom 2
- Dimensions: 16.00 x 10.00
Heating
- Gas, Forced Air
Appliances
- Included: Dryer, Dishwasher, Exhaust Fan, Gas Oven, Gas Range, Refrigerator, Range Hood, Washer
Features
- Main Level Primary
- Flooring: Carpet, Hardwood, Varies, Vinyl
- Basement: Crawl Space
- Number of fireplaces: 1
Interior area
- Total structure area: 1,770
- Total interior livable area: 1,770 sqft
Property
Parking
- Total spaces: 1
- Parking features: Detached, Garage
- Garage spaces: 1
Lot
- Size: 4,791 sqft
Details
- Parcel number: 59.319
Construction
Type & style
- Home type: SingleFamily
- Architectural style: Cape Cod,Modular/Prefab
- Property subtype: Single Family Residence
Materials
- Vinyl Siding
- Foundation: Block
- Roof: Asphalt
Condition
- Year built: 2014
Utilities & green energy
- Sewer: Connected
- Water: Connected, Public
- Utilities for property: High Speed Internet Available, Sewer Connected, Water Connected
Green energy
- Energy efficient items: Windows
Community & neighborhood
Location
- Region: Ithaca
- Subdivision: Belle Sherman Cottages
HOA & financial
HOA
- HOA fee: $100 monthly
- Services included: Trash
Other
Other facts
- Listing terms: Cash,Conventional,Private Financing Available
Price history
| Date | Event | Price |
|---|---|---|
| 12/7/2023 | Listing removed | -- |
Source: | ||
| 3/13/2023 | Pending sale | $460,000+1.7%$260/sqft |
Source: | ||
| 3/10/2023 | Sold | $452,500-1.6%$256/sqft |
Source: | ||
| 1/23/2023 | Contingent | $460,000$260/sqft |
Source: | ||
| 1/10/2023 | Listed for sale | $460,000-1.1%$260/sqft |
Source: | ||
Public tax history
| Year | Property taxes | Tax assessment |
|---|---|---|
| 2024 | -- | $452,000 -3.6% |
| 2023 | -- | $469,000 |
| 2022 | -- | $469,000 +9.1% |
Find assessor info on the county website
Neighborhood: East Ithaca
Nearby schools
GreatSchools rating
- 6/10Belle Sherman SchoolGrades: PK-5Distance: 0.2 mi
- 6/10Boynton Middle SchoolGrades: 6-8Distance: 1.9 mi
- 9/10Ithaca Senior High SchoolGrades: 9-12Distance: 1.7 mi
Schools provided by the listing agent
- Elementary: Belle Sherman
- Middle: Boynton Middle
- District: Ithaca
Source: NYSAMLSs. This data may not be complete. We recommend contacting the local school district to confirm school assignments for this home.

