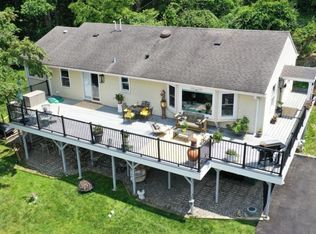THE MOST COMPREHENSIVE INFORMATION ABOUT THIS PROPERTY IS AVAILABLE THROUGH ME, THE LISTING AGENT. CALL MY CELL 908-256-4304 Secluded on 1.82 terraced and landscaped acres, this updated, custom home is surrounded by mature trees, rock walls and perennial gardens. A paver walkway leads to the welcoming covered front porch where a granite tiled entry foyer opens to reveal this spacious and immaculate home. The interior is infused with natural light and enhanced by the soothing, neutral tones of the walls and warm characteristics of the wood and granite floors. The granite tile continues in the formal dining room with crown molding and smoothly transitions to the light wood flooring with dark mahogany inlay of the great room. A spectacular gathering place, the great rooms dramatic cathedral ceiling is highlighted with exposed trusses and two skylights. A gas fireplace framed in marble and wood is the focal point of the room. The gourmet kitchen is host to warm cherry cabinetry topped by gleaming granite counters and stainless steel appliances. Additional features include a pantry, under-mount stainless steel sink and a wine rack. Recessed and under cabinet lighting and a light wood floor with a stunning intricate medallion inlay all combine to create a wonderful atmosphere for the chef of the house. A breakfast area with access to a deck makes warm weather entertaining a breeze. Two bedrooms are conveniently located on this level and are facilitated by a main bath. Continuing up one level is the master bedroom with two skylights and two closets as well as the fourth bedroom and a full bath with tile flooring, double sink vanity and tub with shower surround. On the second level, a fifth bedroom with tray ceiling can be used as an exercise room or a second family room. A private office with tray ceiling, two skylights and French door entry is a perfect retreat for a quiet afternoon of reading or working. The freshly painted walls on the basement level brighten up the spa
This property is off market, which means it's not currently listed for sale or rent on Zillow. This may be different from what's available on other websites or public sources.
