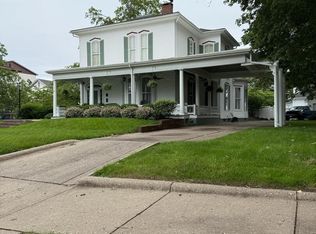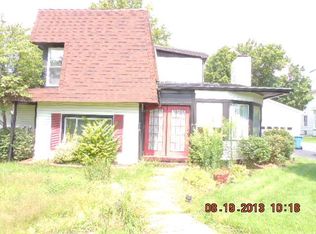The Social House Inn on Carmi's Main Street has been one of the town's architectural gems since 1905, when it was built for the late John M. Crebs, a prominent banker and land owner. The heavy timbers for the framework came from the maple trees on the Crebs farm. The staircase and paneling in the entrance hall were make in St. Louis. The stately house has two story Ionic columns supporting a sweeping semicircular portico with a balcony. Ionic pilasters also grace each corner of the residence. The entire house has classic lines of Greek revival and the Palladian splendor of Andrea Palladio, the great Renaissance architect, who inspired Thomas Jefferson. Glass panels, diamond-shaped and beveled, flank the front entrance to a wide entrance hall. On the southwest side one finds a spacious living room with a fireplace and a sitting room. The front room on the northeast side is the library and next to that is the dining room which glows with a Tiffany window of grape design and a Tiffany chandelier. The wide staircase leads to a charming landing furnished with a writing desk, chairs, a chest window seat and ancestral paintings. On the second floor, there are five bedrooms. The master bedroom has a fireplace and the guest room leads to a balcony. The main floor has one bedroom and a great kitchen with tons of original built in storage. The lower level has three bedrooms and a full kitchen. There is a carriage house that the loft area has been finished. It is so charming with its timber frame beams showing. The loft is a large studio area with bathroom and kitchen. Under this finished area is 3 bays for a very oversized garage and work/storage areas. Mr. and Mrs. Crebs enjoyed their house for more than fifty years. Later it became the home of their daughters, Mrs. Charles W. Evans and Lorene Crebs Robertson, the widow of Major General Walter Melville Robertson. The fully furnished nine bedroom home and the carriage house are now available for sale.
This property is off market, which means it's not currently listed for sale or rent on Zillow. This may be different from what's available on other websites or public sources.

