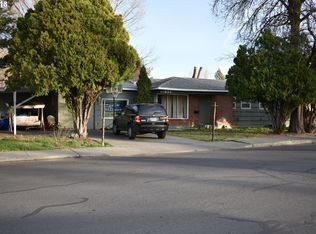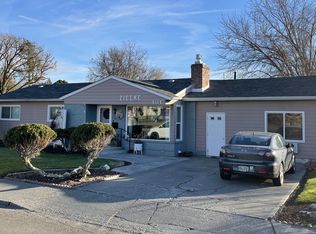Sold
$299,000
311 W Highland Ave, Hermiston, OR 97838
3beds
1,418sqft
Residential, Single Family Residence
Built in 1955
8,712 Square Feet Lot
$310,500 Zestimate®
$211/sqft
$1,978 Estimated rent
Home value
$310,500
$276,000 - $351,000
$1,978/mo
Zestimate® history
Loading...
Owner options
Explore your selling options
What's special
Rare find in this 1 owner home that has been meticulously cared for! Make this your own with some easy updates. This home is onlLarge corner lot with vinyl fencing, concrete curbing, a very private deck area tool shed, dog kennel and TUGS. Inside you will be welcomed with a cozy gas fireplace, Pella wood frame windows with between pane blinds.The bathrooms have been nicely updated with granite counters and walk in shower, newer kitchen cabinets dining area, Under the carpet you will find hard wood flooring (Not in the back family room) Family room on the back side of the home. Newer architectural shingled roof, HVAC, and hot water heater. Includes lots of storage, extra fridge, washer/dryer and Water softener in the garage!!!
Zillow last checked: 8 hours ago
Listing updated: June 14, 2024 at 12:39pm
Listed by:
Heidi Carver 541-701-1376,
Stellar Realty Northwest
Bought with:
Maggie Rodriguez, 201211348
Real Broker
Source: RMLS (OR),MLS#: 23268128
Facts & features
Interior
Bedrooms & bathrooms
- Bedrooms: 3
- Bathrooms: 2
- Full bathrooms: 2
- Main level bathrooms: 2
Primary bedroom
- Level: Main
Bedroom 2
- Level: Main
Bedroom 3
- Level: Main
Dining room
- Level: Main
Family room
- Level: Main
Kitchen
- Level: Main
Living room
- Level: Main
Heating
- Forced Air
Cooling
- Central Air
Appliances
- Included: Dishwasher, Free-Standing Range, Free-Standing Refrigerator, Washer/Dryer, Water Softener, Electric Water Heater
Features
- Granite
- Windows: Double Pane Windows, Wood Frames
- Basement: Crawl Space
- Number of fireplaces: 1
- Fireplace features: Gas
Interior area
- Total structure area: 1,418
- Total interior livable area: 1,418 sqft
Property
Parking
- Total spaces: 2
- Parking features: Driveway, Garage Door Opener, Attached
- Attached garage spaces: 2
- Has uncovered spaces: Yes
Features
- Levels: One
- Stories: 1
- Patio & porch: Deck
- Exterior features: Dog Run, Yard
- Fencing: Fenced
Lot
- Size: 8,712 sqft
- Features: Corner Lot, Level, Sprinkler, SqFt 7000 to 9999
Details
- Additional structures: ToolShed
- Parcel number: 132253
- Zoning: R1
Construction
Type & style
- Home type: SingleFamily
- Architectural style: Ranch
- Property subtype: Residential, Single Family Residence
Materials
- Lap Siding
- Foundation: Concrete Perimeter
- Roof: Composition
Condition
- Resale
- New construction: No
- Year built: 1955
Utilities & green energy
- Sewer: Public Sewer
- Water: Public
Community & neighborhood
Security
- Security features: Security System Owned
Location
- Region: Hermiston
Other
Other facts
- Listing terms: Cash,Conventional,FHA,USDA Loan,VA Loan
- Road surface type: Paved
Price history
| Date | Event | Price |
|---|---|---|
| 8/3/2024 | Listing removed | -- |
Source: Zillow Rentals | ||
| 7/23/2024 | Price change | $1,990-8.9%$1/sqft |
Source: Zillow Rentals | ||
| 6/16/2024 | Listed for rent | $2,185$2/sqft |
Source: Zillow Rentals | ||
| 6/14/2024 | Sold | $299,000-3.5%$211/sqft |
Source: | ||
| 5/3/2024 | Pending sale | $310,000$219/sqft |
Source: | ||
Public tax history
| Year | Property taxes | Tax assessment |
|---|---|---|
| 2024 | $3,165 +3.2% | $151,430 +6.1% |
| 2022 | $3,068 +2.4% | $142,740 +3% |
| 2021 | $2,995 +3.6% | $138,590 +3% |
Find assessor info on the county website
Neighborhood: 97838
Nearby schools
GreatSchools rating
- 8/10Desert View Elementary SchoolGrades: K-5Distance: 0.6 mi
- 4/10Armand Larive Middle SchoolGrades: 6-8Distance: 0.7 mi
- 7/10Hermiston High SchoolGrades: 9-12Distance: 0.1 mi
Schools provided by the listing agent
- Elementary: Desert View
- Middle: Armand Larive
- High: Hermiston
Source: RMLS (OR). This data may not be complete. We recommend contacting the local school district to confirm school assignments for this home.

Get pre-qualified for a loan
At Zillow Home Loans, we can pre-qualify you in as little as 5 minutes with no impact to your credit score.An equal housing lender. NMLS #10287.

