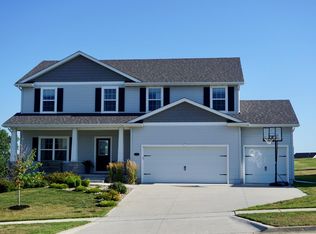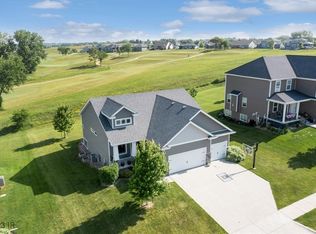Sold for $435,000 on 05/30/25
$435,000
311 W High Rd, Norwalk, IA 50211
3beds
1,754sqft
Single Family Residence
Built in 2017
0.32 Acres Lot
$442,800 Zestimate®
$248/sqft
$2,762 Estimated rent
Home value
$442,800
$390,000 - $500,000
$2,762/mo
Zestimate® history
Loading...
Owner options
Explore your selling options
What's special
Nestled alongside a scenic golf course, this stunning ranch-style home offers breathtaking views right from your covered deck, family room, and master bedroom. Featuring 3 bedrooms and 2 bathrooms, the split-bedroom layout ensures privacy while opening into a spacious entryway that separates two bedrooms and a full bath from the expansive family room, kitchen, and dining area. Vaulted ceilings and abundant windows fill the living spaces with natural light and showcase the captivating golf course scenery, whether you’re relaxing by the cozy gas fireplace or enjoying the fresh air outside.
The kitchen is a cook’s dream, with a gas range, mosaic glass backsplash, and a generously sized pantry. The master suite is a true retreat, boasting panoramic views and an en suite with a jetted soaking tub, double comfort-height vanity, tiled shower, private toilet room, and walk-in closet.
Completing the main level is a practical mudroom with built-in storage, a convenient drop zone, and a washer and dryer that are included. The unfinished lower level is ready for your personal touch, with potential for two additional bedrooms, a bathroom, a theater room, and a spacious storage area.
Outdoor enthusiasts will appreciate the covered deck, large gated yard, irrigation system, and mature landscaping. Enjoy the perks of golf-course living, complete with access to a clubhouse and pool through the annual HOA. Don’t miss your chance to call this exceptional property home!
Zillow last checked: 8 hours ago
Listing updated: May 31, 2025 at 12:59pm
Listed by:
Audi Sorber (515)480-4926,
Platinum Realty LLC
Bought with:
Matt Mauro
RE/MAX Concepts
Source: DMMLS,MLS#: 714042 Originating MLS: Des Moines Area Association of REALTORS
Originating MLS: Des Moines Area Association of REALTORS
Facts & features
Interior
Bedrooms & bathrooms
- Bedrooms: 3
- Bathrooms: 2
- Full bathrooms: 2
- Main level bedrooms: 3
Heating
- Forced Air, Gas, Natural Gas
Cooling
- Central Air
Appliances
- Included: Dryer, Dishwasher, Microwave, Refrigerator, Stove, Washer
- Laundry: Main Level
Features
- Dining Area, Cable TV
- Flooring: Carpet, Hardwood, Tile
- Basement: Unfinished
- Number of fireplaces: 1
- Fireplace features: Electric, Fireplace Screen
Interior area
- Total structure area: 1,754
- Total interior livable area: 1,754 sqft
Property
Parking
- Total spaces: 3
- Parking features: Attached, Garage, Three Car Garage
- Attached garage spaces: 3
Features
- Patio & porch: Covered, Patio
- Exterior features: Fully Fenced, Sprinkler/Irrigation, Patio
- Fencing: Metal,Full
Lot
- Size: 0.32 Acres
- Dimensions: 85 x 165
- Features: Rectangular Lot
Details
- Parcel number: 63170190480
- Zoning: R
Construction
Type & style
- Home type: SingleFamily
- Architectural style: Ranch
- Property subtype: Single Family Residence
Materials
- Cement Siding, Stone
- Foundation: Poured
- Roof: Asphalt,Shingle
Condition
- Year built: 2017
Details
- Builder name: Grayhawk Homes of Iowa
Utilities & green energy
- Sewer: Public Sewer
- Water: Public
Community & neighborhood
Security
- Security features: Smoke Detector(s)
Community
- Community features: Community Pool, Golf, Playground
Location
- Region: Norwalk
HOA & financial
HOA
- Has HOA: Yes
- HOA fee: $350 annually
- Services included: Recreation Facilities
- Association name: The Legacy HOA
- Second association name: Hubbell Comm. Mgmt
- Second association phone: 515-243-3228
Other
Other facts
- Listing terms: Cash,Conventional,FHA,VA Loan
- Road surface type: Concrete
Price history
| Date | Event | Price |
|---|---|---|
| 5/30/2025 | Sold | $435,000-4.5%$248/sqft |
Source: | ||
| 4/12/2025 | Pending sale | $455,599$260/sqft |
Source: | ||
| 3/24/2025 | Listed for sale | $455,599+4.7%$260/sqft |
Source: | ||
| 4/1/2024 | Listing removed | -- |
Source: Zillow Rentals Report a problem | ||
| 3/1/2024 | Listed for rent | $2,500+13.6%$1/sqft |
Source: Zillow Rentals Report a problem | ||
Public tax history
| Year | Property taxes | Tax assessment |
|---|---|---|
| 2024 | $8,488 +20.4% | $450,900 |
| 2023 | $7,052 +3.3% | $450,900 +43% |
| 2022 | $6,830 -2.5% | $315,300 |
Find assessor info on the county website
Neighborhood: 50211
Nearby schools
GreatSchools rating
- 7/10Orchard Hills ElementaryGrades: 2-3Distance: 0.8 mi
- 6/10Norwalk Middle SchoolGrades: 6-8Distance: 1.4 mi
- 6/10Norwalk Senior High SchoolGrades: 9-12Distance: 1.3 mi
Schools provided by the listing agent
- District: Norwalk
Source: DMMLS. This data may not be complete. We recommend contacting the local school district to confirm school assignments for this home.

Get pre-qualified for a loan
At Zillow Home Loans, we can pre-qualify you in as little as 5 minutes with no impact to your credit score.An equal housing lender. NMLS #10287.
Sell for more on Zillow
Get a free Zillow Showcase℠ listing and you could sell for .
$442,800
2% more+ $8,856
With Zillow Showcase(estimated)
$451,656
