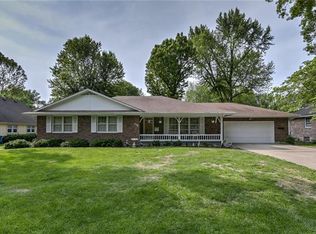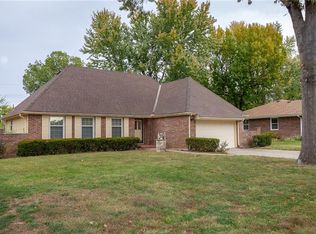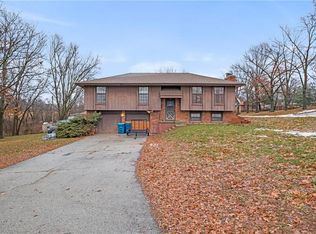Sold
Price Unknown
311 Virginia Rd, Excelsior Springs, MO 64024
4beds
2,694sqft
Single Family Residence
Built in 2006
0.29 Acres Lot
$347,400 Zestimate®
$--/sqft
$2,397 Estimated rent
Home value
$347,400
$330,000 - $365,000
$2,397/mo
Zestimate® history
Loading...
Owner options
Explore your selling options
What's special
SO MUCH TO LOVE! Beautiful home with great curb appeal, in an established neighborhood. Spacious main area with a vaulted ceiling and open concept living room and kitchen/dining area. The kitchen features solid oak cabinets with a built-in pantry - and an additional pantry closet! (The storage in this home is AMAZING!) The kitchen/dining area steps out to a paved patio into your private landscaped backyard, perfect for relaxing or entertaining, and is filled with beautiful blooms. The backyard area also features a nice-sized garden shed for your mower and outdoor toys.
FOUR BEDROOMS! The main-floor master suite oasis boasts dual walk-in closets, a tray ceiling, double sinks/vanity, and jetted tub. A second bedroom on the main floor offers privacy, and could also be used as a home office. Downstairs, there are two additional large bedrooms, each with double closets, tall ceilings, and egress windows. There is an additional finished living space downstairs - with a BONUS THEATER ROOM!! CHIEFS games will be starting soon, and this will be the home where your friends and family want to hang out! Clean and spacious, with so many extras!
Zillow last checked: 8 hours ago
Listing updated: July 13, 2023 at 12:30pm
Listing Provided by:
Connie Stark 816-591-3932,
MO-KAN Veteran Realty LLC
Bought with:
Atalie Blackwell, 2014027939
ReeceNichols Williams
Source: Heartland MLS as distributed by MLS GRID,MLS#: 2439008
Facts & features
Interior
Bedrooms & bathrooms
- Bedrooms: 4
- Bathrooms: 3
- Full bathrooms: 3
Primary bedroom
- Level: Main
Bedroom 1
- Level: Main
Bedroom 2
- Level: Lower
Bedroom 3
- Level: Lower
Primary bathroom
- Level: Main
Bathroom 1
- Level: Main
Family room
- Level: Lower
Kitchen
- Level: Main
Laundry
- Level: Main
Living room
- Level: Main
Heating
- Natural Gas
Cooling
- Electric
Appliances
- Included: Dishwasher, Disposal, Microwave, Free-Standing Electric Oven
- Laundry: Laundry Room, Main Level
Features
- Ceiling Fan(s), Kitchen Island, Vaulted Ceiling(s), Walk-In Closet(s)
- Flooring: Carpet, Luxury Vinyl, Tile
- Basement: Basement BR,Egress Window(s),Finished,Full
- Has fireplace: No
Interior area
- Total structure area: 2,694
- Total interior livable area: 2,694 sqft
- Finished area above ground: 1,347
- Finished area below ground: 1,347
Property
Parking
- Total spaces: 2
- Parking features: Attached, Garage Door Opener, Garage Faces Front
- Attached garage spaces: 2
Features
- Patio & porch: Patio
- Fencing: Partial,Wood
Lot
- Size: 0.29 Acres
Details
- Parcel number: 123060024005.00
Construction
Type & style
- Home type: SingleFamily
- Architectural style: Traditional
- Property subtype: Single Family Residence
Materials
- Board & Batten Siding
- Roof: Composition
Condition
- Year built: 2006
Utilities & green energy
- Sewer: Public Sewer
- Water: Public
Community & neighborhood
Location
- Region: Excelsior Springs
- Subdivision: Westwood Hills
HOA & financial
HOA
- Has HOA: No
Other
Other facts
- Listing terms: Cash,Conventional,FHA,USDA Loan,VA Loan
- Ownership: Private
Price history
| Date | Event | Price |
|---|---|---|
| 7/13/2023 | Sold | -- |
Source: | ||
| 6/10/2023 | Pending sale | $284,000$105/sqft |
Source: | ||
| 6/8/2023 | Listed for sale | $284,000$105/sqft |
Source: | ||
Public tax history
| Year | Property taxes | Tax assessment |
|---|---|---|
| 2025 | -- | $53,430 +17.2% |
| 2024 | $3,198 +0.6% | $45,600 |
| 2023 | $3,178 +24.6% | $45,600 +26.7% |
Find assessor info on the county website
Neighborhood: 64024
Nearby schools
GreatSchools rating
- 4/10Cornerstone ElementaryGrades: PK-5Distance: 0.9 mi
- 3/10Excelsior Springs Middle SchoolGrades: 6-8Distance: 0.6 mi
- 5/10Excelsior Springs High SchoolGrades: 9-12Distance: 0.4 mi
Get a cash offer in 3 minutes
Find out how much your home could sell for in as little as 3 minutes with a no-obligation cash offer.
Estimated market value
$347,400
Get a cash offer in 3 minutes
Find out how much your home could sell for in as little as 3 minutes with a no-obligation cash offer.
Estimated market value
$347,400


